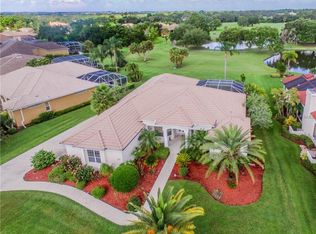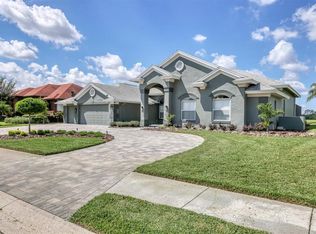A Rutenburg masterpiece--an amazing home. From the minute you walk in the front door you are impressed. The view is beautiful of the expansive lanai, pool, lake and 17th green of the golf course. Nothing needs to be done to this home--the current owners have done all the work. New kitchen and wet bar area in 2008. Both have new cabinets, granite, bead board, backsplash and appliances. In 2009--new roof, new sprinkler system, new screen lanai and new stainless steel screws, new screen door, new Pebbletex for pool, new sound system with C/D thru out home, and new skylights. New in 2013 three new bathrooms-- all completely remodeled, outside wet bar-- new granite and barbeque grill, laundry room--new tile floor and granite. 2014- new hardwood floors and Pentair pool and spa control.. New A/C in 2016, plantation shutters and blinds. 2017 new garage door. 2018 interior painted and in 2019 a new refrigerator. See, it is all done just bring your tooth brush! This is truly a WOW house and great for entertaining. The new Ft. Hamer Bridge that connects Parrish to Lakewood Ranch is just minutes from this community.
This property is off market, which means it's not currently listed for sale or rent on Zillow. This may be different from what's available on other websites or public sources.

