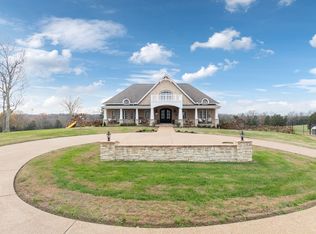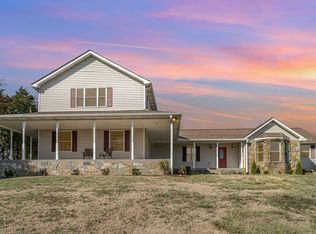Enjoy country living in this gorgeous executive home on 44 beautiful acres w/ gated drive, minutes from Nashville, 5 Bd 4 f bths, 3 hlf bths,2, formal living & dining, 2 master suites, open floor plan-living room & eat-in chefs kitchen w/ brick pizza oven, walkin freezer/fridge w/ lots of extras, media rm, billiards rm, study, lots of storage, 3 car attached & 4 car detached garage with ample shop space, basement could be an In-law suite, + too many extras to list! This is a must see!
This property is off market, which means it's not currently listed for sale or rent on Zillow. This may be different from what's available on other websites or public sources.

