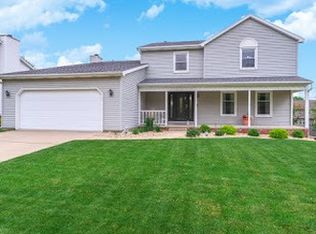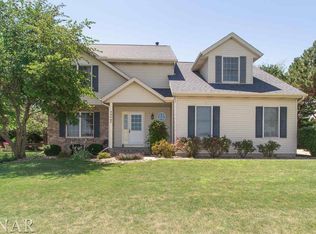Someone just GOT REALLY LUCKY! This home is back on the market due to no fault of its own- buyer was simply unable to close. The home is in amazing condition and if you are looking for the "WOW" factor, look no further! Remodeled and updated so well that HGTV would be proud! Placed beautifully on a HUGE fenced lot in Eagle Ridge, this 5 bedroom, 3.5 bath gem with a WALK-OUT BASEMENT has it ALL! With over 5,000 sq ft, this home has more than enough space to spread out- AND it has been updated so beautifully! The easy flow of the floor plan is one of the biggest credits to this home- an open main floor that is as equally wonderful for entertaining as it is for everyday family life! The huge first floor master makes a grand gesture with its vaulted ceilings and dual closets within, but then it offers the remodeled en suite bath that is like walking into a high-end spa! The freestanding soaker tub, tiled shower, separate dual vanities w/ marble tops and dual walk-in closets allow for every day to be a spa day! The spacious family room with brick fireplace opens to the kitchen through the large pocket window and hallway, which allows a refreshing open feeling and separation at the same time! The Chef's Eat-In Kitchen, while flooded with gorgeous natural light is a sight to behold with the gorgeous Butler/Coffee bar, tile backsplash, white cabinets desk area and stainless appliance package! There is a slider door off the eat-in area that has built-in blinds that leads out to a deck overlooking the backyard. Also on the main level is a laundry room, powder room, formal dining room and a living/flex/office area. SO MUCH AMAZING SPACE! The 2nd floor is home to 3-4 bedrooms and 2 baths (one is a Jack & Jill and one is an en suite)! The WALK-OUT BASEMENT offers a family room with daylight windows and much potential for additional finished space! Walking out to the yard from the basement (from another sliding door with built-in blinds) is an amazing feeling! The extended patio gives you room to spread out and the yard with its fence and landscaping is all the room one could need! The attached 3 car garage includes pull-down attic stairs for additional storage... as if you would need it with this home!! List of EXTENSIVE updates available upon request. Centrally located in a PRIME LOCATION with GREAT SCHOOLS!
This property is off market, which means it's not currently listed for sale or rent on Zillow. This may be different from what's available on other websites or public sources.


