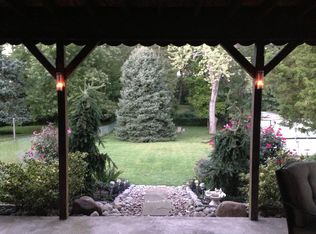Property includes additional parcel with 2 car garage. Possible building lot. (need to confirm with township), Property offers 2 bedrooms on the first floor, plus a 3rd bedroom upstairs and a bonus room. 2nd bedroom now includes washer/dryer hookup, washer/dryer included "as is". Could be moved back to 2nd floor. Living room offers wood plank ceramic tile floor and fireplace with pellet stove. Kitchen offers wood cabinets, gas cooking, dishwasher and includes refrigerator "as is" Property offers a newer roof, new hot water heater, newer heater, and maintenance free exterior. Large oversized 2 car garage. Property is vacant and can close quickly. Being offered "as is".
This property is off market, which means it's not currently listed for sale or rent on Zillow. This may be different from what's available on other websites or public sources.
