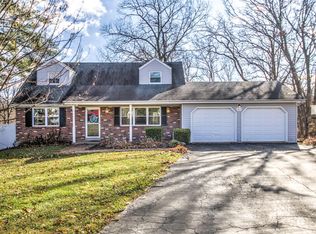Closed
Listing Provided by:
Tyler M Schmitz 314-808-8024,
Keller Williams Realty St. Louis
Bought with: Pashos Realty LLC
Price Unknown
2501 Hillsboro Valley Park Rd, High Ridge, MO 63049
3beds
1,484sqft
Single Family Residence
Built in 1974
1.14 Acres Lot
$215,600 Zestimate®
$--/sqft
$1,762 Estimated rent
Home value
$215,600
$192,000 - $244,000
$1,762/mo
Zestimate® history
Loading...
Owner options
Explore your selling options
What's special
Nestled on just over an acre, this well-maintained 3-bedroom, 2-bathroom home offers the perfect combination of privacy, space, and modern updates. Set back from the road, the property has a spacious backyard, ideal for outdoor entertaining, gardening, or simply enjoying the peaceful surroundings. The attached 2-car garage provides convenience, while the welcoming interior ensures comfort and functionality. Inside, the home features a partially finished basement with a cozy family room and a wood-burning fireplace, perfect for relaxing on chilly evenings. Recent improvements include new basement flooring, a beautifully updated upstairs hall bath, and professionally cleaned HVAC, ductwork, and carpeting throughout along with a newer asphalt driveway! The bedrooms are generously sized, with the primary suite offering its own private en-suite bath for added comfort. With its thoughtful updates, ample living space, and serene setting, this home is a true gem.
Zillow last checked: 8 hours ago
Listing updated: April 28, 2025 at 06:15pm
Listing Provided by:
Tyler M Schmitz 314-808-8024,
Keller Williams Realty St. Louis
Bought with:
Michael A Pashos, 2019013941
Pashos Realty LLC
Source: MARIS,MLS#: 25011957 Originating MLS: Southern Gateway Association of REALTORS
Originating MLS: Southern Gateway Association of REALTORS
Facts & features
Interior
Bedrooms & bathrooms
- Bedrooms: 3
- Bathrooms: 2
- Full bathrooms: 2
- Main level bathrooms: 2
- Main level bedrooms: 3
Heating
- Forced Air, Electric
Cooling
- Central Air, Electric
Appliances
- Included: Electric Water Heater
Features
- Dining/Living Room Combo, Open Floorplan
- Flooring: Carpet, Hardwood
- Windows: Insulated Windows
- Basement: Partially Finished
- Number of fireplaces: 1
- Fireplace features: Recreation Room, Wood Burning, Basement
Interior area
- Total structure area: 1,484
- Total interior livable area: 1,484 sqft
- Finished area above ground: 1,092
- Finished area below ground: 392
Property
Parking
- Total spaces: 2
- Parking features: Attached, Garage, Garage Door Opener, Off Street
- Attached garage spaces: 2
Features
- Levels: Multi/Split
Lot
- Size: 1.14 Acres
- Features: Adjoins Wooded Area
Details
- Parcel number: 031.012.03002027
- Special conditions: Standard
Construction
Type & style
- Home type: SingleFamily
- Architectural style: Traditional,Split Foyer
- Property subtype: Single Family Residence
Materials
- Stone Veneer, Brick Veneer, Vinyl Siding
Condition
- Year built: 1974
Utilities & green energy
- Sewer: Septic Tank
- Water: Public
Community & neighborhood
Location
- Region: High Ridge
- Subdivision: None
Other
Other facts
- Listing terms: Cash,Conventional,FHA,VA Loan
- Ownership: Private
- Road surface type: Asphalt
Price history
| Date | Event | Price |
|---|---|---|
| 3/21/2025 | Sold | -- |
Source: | ||
| 3/3/2025 | Pending sale | $199,900$135/sqft |
Source: | ||
| 3/1/2025 | Listed for sale | $199,900$135/sqft |
Source: | ||
Public tax history
| Year | Property taxes | Tax assessment |
|---|---|---|
| 2025 | $1,667 +6.9% | $23,400 +8.3% |
| 2024 | $1,560 +0.5% | $21,600 |
| 2023 | $1,551 -0.1% | $21,600 |
Find assessor info on the county website
Neighborhood: 63049
Nearby schools
GreatSchools rating
- 7/10High Ridge Elementary SchoolGrades: K-5Distance: 0.8 mi
- 5/10Wood Ridge Middle SchoolGrades: 6-8Distance: 1.1 mi
- 6/10Northwest High SchoolGrades: 9-12Distance: 8.8 mi
Schools provided by the listing agent
- Elementary: Brennan Woods Elem.
- Middle: Wood Ridge Middle School
- High: Northwest High
Source: MARIS. This data may not be complete. We recommend contacting the local school district to confirm school assignments for this home.
Get a cash offer in 3 minutes
Find out how much your home could sell for in as little as 3 minutes with a no-obligation cash offer.
Estimated market value$215,600
Get a cash offer in 3 minutes
Find out how much your home could sell for in as little as 3 minutes with a no-obligation cash offer.
Estimated market value
$215,600
