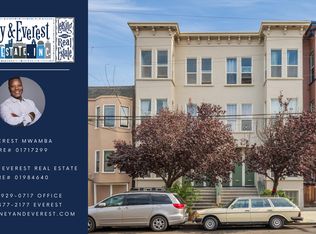**We have a video walkthrough of the actual condo. Contact us for the link if you don't see the video here, or find this listing at sfcityrents . com. You can also book an in-person tour at our site.**
Come see this beautifully remodeled loft located in the heart of San Francisco's vibrant Mission District. This stylish urban retreat combines industrial charm with modern comfort, offering an ideal space for professionals, creatives, or anyone seeking the best of city living.
Features include:
- Top floor
- Two enclosed bedrooms including a massive primary suite
- Spacious open-concept layout with high ceilings
- Oversized windows bring in abundant natural light
- In-unit washer/dryer
- Two private patios + shared roof deck + shared patio with BBQ
- Video intercom
- Two garage parking spaces included
- Two storage cabinets in garage included
Location:
- Steps to Flour + Water, Sightglass Coffee, Tartine Manufactory, and more
- Close to parks, galleries, shops, and the SF nightlife scene
- Easy access to BART, MUNI, and major tech shuttle routes
Terms:
- 12 month lease
- Water and trash included
- Non-smoking unit
- Square footage is approx
- Pets considered
SF City Rents
DRE# 02187202 (please don't use the DRE# to request a showing, instead please provide the property address: 2501 Harrison Unit 8)
This unit is a rental unit subject to the San Francisco Rent Ordinance, which limits evictions without just cause, and which states that any waiver by a tenant of their rights under the Rent Ordinance is void as contrary to public policy. This unit may not be subject to rent increase restrictions.
All data is obtained from various sources and is deemed to be true and accurate but is not guaranteed. All information is subject to change at any time and should be independently reviewed and verified for accuracy.
Apartment for rent
$6,500/mo
2501 Harrison St SUITE 8, San Francisco, CA 94110
2beds
1,525sqft
Price may not include required fees and charges.
Apartment
Available now
Cats, dogs OK
-- A/C
In unit laundry
-- Parking
Fireplace
What's special
Video intercomPrivate patiosIndustrial charmAbundant natural lightTop floorMassive primary suiteSpacious open-concept layout
- 2 days
- on Zillow |
- -- |
- -- |
Travel times
Get serious about saving for a home
Consider a first-time homebuyer savings account designed to grow your down payment with up to a 6% match & 4.15% APY.
Facts & features
Interior
Bedrooms & bathrooms
- Bedrooms: 2
- Bathrooms: 2
- Full bathrooms: 2
Heating
- Fireplace
Appliances
- Included: Dryer, Washer
- Laundry: In Unit
Features
- Storage
- Flooring: Hardwood
- Has fireplace: Yes
Interior area
- Total interior livable area: 1,525 sqft
Video & virtual tour
Property
Parking
- Details: Contact manager
Features
- Patio & porch: Deck
- Exterior features: 2 Car Parking, 2 Private Patios, Enclosed Bedrooms, Exposed Beams, Garbage included in rent, High Ceilings, Natural Light, Open Floor Plan, Oversized Windows, Remodeled, Stainless Steel Appliances, Top Floor, Walkable, Water included in rent
Details
- Parcel number: 4147042
- Other equipment: Intercom
Construction
Type & style
- Home type: Apartment
- Property subtype: Apartment
Utilities & green energy
- Utilities for property: Garbage, Water
Building
Management
- Pets allowed: Yes
Community & HOA
Location
- Region: San Francisco
Financial & listing details
- Lease term: Contact For Details
Price history
| Date | Event | Price |
|---|---|---|
| 7/9/2025 | Listed for rent | $6,500$4/sqft |
Source: Zillow Rentals | ||
| 4/23/2012 | Sold | $880,000+14.3%$577/sqft |
Source: Public Record | ||
| 10/23/2009 | Sold | $770,000+21.3%$505/sqft |
Source: Public Record | ||
| 10/7/2003 | Sold | $635,000$416/sqft |
Source: Public Record | ||
![[object Object]](https://photos.zillowstatic.com/fp/1d721133effdd4192a83953aeab15a21-p_i.jpg)
