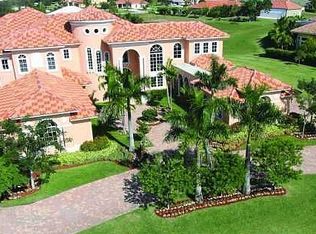If you're looking for an equestrian property and $1,975,000 is in your budget, don't consider buying until you've seen this home! Currently used as a farm with tons of potential to add your dream stable and riding arena. Constructed in 2012 and nestled on 6.25 acres this 4 bedroom 5 bath custom gated estate home offers 3239 air conditioned square feet, and a 1,000 square foot gazebo with all the extras. This magnificent residence is graced by volume ceilings throughout complimented with custom draperies, plantation shutters, paint and moldings. The grand entryway and lake with fountain lead you to the front patio with travertine stairs and front porch. A sense of tranquility draws you into the voluminous layout designed for entertaining.
This property is off market, which means it's not currently listed for sale or rent on Zillow. This may be different from what's available on other websites or public sources.
