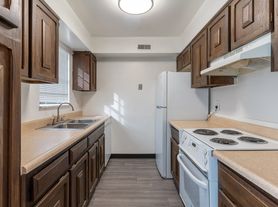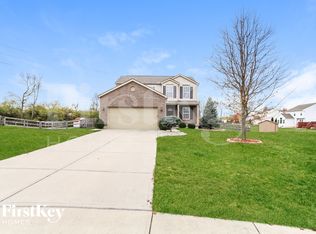Welcome to Middletown, Ohio; a true hidden gem located in Northern Butler County! Enjoy a scenic day in this beautiful small town full of heart. Our home is brand new and has so much to offer!
A blend of comfort, style, and convenience greets you as soon as you enter our ranch home. While decorating this inviting retreat, we have worked hard to create a home away from home feeling for our guests. The open-concept floor plan in the living space allows room for many guests. Everyone in your group will have room to mingle and relax.
The living area is the home's heartbeat, successfully combining the relaxing living room with an inviting dining area and a fully equipped kitchen. Large windows allow plenty of natural light to illuminate the space throughout the day. The new carpet, laminate flooring, and tasteful decor create a feeling of warmth and coziness.
Three comfortable bedrooms are designed to offer all the rest you need after a long day of exploring the exciting city of Trenton. The home offers relaxation and comfort, and we can't wait for you to experience it for yourself.
LIVING ROOM
The living room is a part of the contemporary open floor plan. See what the chef is up to, help them set the table, or unwind on the cozy sofa with a good book.
Two Comfortable Leather Sofas
75 Inch Smart TV
Coffee Tables
Reading Lamps
KITCHEN & DINING
Even the most demanding chefs would enjoy preparing delicious meals using numerous state-of-the-art cooking appliances. In addition, spacious countertops provide plenty of workspaces for you to prepare delicious homemade delicacies.
Microwave
Stove
Oven
Toaster
Refrigerator/Freezer
Keurig Coffee Maker
Dishwasher
Sink - Hot & Cold Water
Trays
Glasses
Silverware
Pots & Pans
Serve those delicious meals on the adjacent dining table and let the smell of freshly cooked homemade delicacies invite everyone over for a tasty feast. If you don't feel like cooking, you can always check out one of the many nearby restaurants in the area.
Dining Table with Seating for 6
SLEEPING ARRANGEMENTS - 3 BEDROOMS
Three tastefully furnished bedrooms are designed to provide hotel-like comfort and convenience needed to relax and rest so you can remain energized and do everything you have planned the next day.
Master Bedroom: King-Size Bed
Bedroom 2: Queen-Size Bed
Bedroom 3: Queen-Size Bed
All bedrooms are equipped with a similar set of amenities.
Premium Pillows, Linens, and Sheets
Closets with Hangers and Shelves
Dressers with Spacious Drawers
Night Stands with Reading Lights
65-inch Smart TV in all bedrooms
BATHROOMS
As you already know, the master bedroom features an ensuite bath. Another full bathroom caters to the remaining two bedrooms and the living area. You don't have to worry about packing towels or essential toiletries, as we have already prepared these for you.
Bathtub with a Shower
Vanity
Mirror
Toilet
Towels
Hair Dryer
Essential Toiletries
Let us know if you have any questions regarding this beautiful home. We are more than happy to assist!
House for rent
$4,995/mo
2501 Elmo Pl, Middletown, OH 45042
3beds
2,044sqft
Price may not include required fees and charges.
Single family residence
Available now
Cats, dogs OK
-- A/C
In unit laundry
-- Parking
Electric, natural gas
What's special
Three comfortable bedroomsOpen-concept floor planLarge windowsDressers with spacious drawersContemporary open floor planCoffee tablesComfortable leather sofas
- 48 days |
- -- |
- -- |
Travel times
Looking to buy when your lease ends?
Consider a first-time homebuyer savings account designed to grow your down payment with up to a 6% match & a competitive APY.
Facts & features
Interior
Bedrooms & bathrooms
- Bedrooms: 3
- Bathrooms: 1
- Full bathrooms: 1
Heating
- Electric, Natural Gas
Appliances
- Included: Dishwasher, Dryer, Microwave, Range, Refrigerator, Washer
- Laundry: In Unit
Interior area
- Total interior livable area: 2,044 sqft
Property
Parking
- Details: Contact manager
Features
- Exterior features: All Utilities and internet, Fenced Backyard, Heating: Electric, Heating: Gas, High-speed Internet Ready, Sewer, Trash, Water included in rent, all appliances
Details
- Parcel number: Q6532040000010
Construction
Type & style
- Home type: SingleFamily
- Property subtype: Single Family Residence
Utilities & green energy
- Utilities for property: Water
Community & HOA
Location
- Region: Middletown
Financial & listing details
- Lease term: Contact For Details
Price history
| Date | Event | Price |
|---|---|---|
| 9/25/2025 | Listed for rent | $4,995$2/sqft |
Source: Zillow Rentals | ||
| 8/16/2006 | Sold | $96,050-16.5%$47/sqft |
Source: | ||
| 5/3/2006 | Sold | $115,000-9.4%$56/sqft |
Source: Public Record | ||
| 7/11/2000 | Sold | $127,000$62/sqft |
Source: | ||

