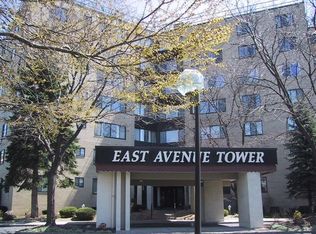Closed
$290,000
2501 East Ave, Rochester, NY 14610
2beds
1,403sqft
Condominium, Apartment
Built in 1965
-- sqft lot
$296,100 Zestimate®
$207/sqft
$2,087 Estimated rent
Maximize your home sale
Get more eyes on your listing so you can sell faster and for more.
Home value
$296,100
$275,000 - $317,000
$2,087/mo
Zestimate® history
Loading...
Owner options
Explore your selling options
What's special
Welcome to penthouse luxury living at the East Avenue Tower! This top-floor 2 Bed, 2 Bath penthouse condo offers breathtaking panoramic southern views overlooking Ambassador Drive and the iconic Country Club of Rochester. Rarely available, this 7th-floor unit is a true gem in one of Brightons most sought-after addresses. Boasting 1,535 sq ft of total living space, including a sun-drenched enclosed porch (9x15)—perfect for morning coffee or evening relaxation. The upgraded interior features a modern kitchen, luxury vinyl plank flooring, and the convenience of in-unit washer and dryer. East Avenue Tower is a meticulously maintained building with low NYS property taxes due to its condo status. Residents enjoy stable HOA fees, daily onsite door professionals, beautifully landscaped grounds, and peace of mind with recent upgrades to all major systems—roof, HVAC, and hot water—within the last 15 years. Don't miss your chance to live in Rochester's premier condo building—where luxury, convenience, and panoramic views converge. See supplements for floor plan.
Zillow last checked: 17 hours ago
Listing updated: September 05, 2025 at 06:38am
Listed by:
Michael Nuccitelli 585-739-5334,
Rich Realty
Bought with:
Susan E. Ververs, 30VE1136240
Howard Hanna
Source: NYSAMLSs,MLS#: R1613015 Originating MLS: Rochester
Originating MLS: Rochester
Facts & features
Interior
Bedrooms & bathrooms
- Bedrooms: 2
- Bathrooms: 2
- Full bathrooms: 2
- Main level bathrooms: 2
- Main level bedrooms: 2
Bedroom 1
- Level: Upper
- Dimensions: 16.00 x 14.00
Bedroom 1
- Level: Upper
- Dimensions: 16.00 x 14.00
Bedroom 2
- Level: Upper
- Dimensions: 14.00 x 13.00
Bedroom 2
- Level: Upper
- Dimensions: 14.00 x 13.00
Dining room
- Level: Upper
- Dimensions: 13.00 x 13.00
Dining room
- Level: Upper
- Dimensions: 13.00 x 13.00
Kitchen
- Level: Upper
- Dimensions: 13.00 x 8.00
Kitchen
- Level: Upper
- Dimensions: 13.00 x 8.00
Living room
- Level: Upper
- Dimensions: 16.00 x 22.00
Living room
- Level: Upper
- Dimensions: 16.00 x 22.00
Other
- Level: Upper
- Dimensions: 15.00 x 9.00
Other
- Level: Upper
- Dimensions: 15.00 x 9.00
Heating
- Gas, Zoned, Hot Water
Cooling
- Central Air, Zoned
Appliances
- Included: Built-In Refrigerator, Dishwasher, Electric Cooktop, Free-Standing Range, Disposal, Gas Water Heater, Microwave, Oven
- Laundry: Main Level
Features
- Den, Separate/Formal Dining Room, Entrance Foyer, Bedroom on Main Level, Main Level Primary
- Flooring: Carpet, Luxury Vinyl, Tile, Varies
- Basement: None
- Has fireplace: No
Interior area
- Total structure area: 1,403
- Total interior livable area: 1,403 sqft
Property
Parking
- Total spaces: 1
- Parking features: Assigned, Detached, Garage, One Space
- Garage spaces: 1
Accessibility
- Accessibility features: Accessible Bedroom, No Stairs, Accessible Entrance
Features
- Patio & porch: Patio
- Exterior features: Patio
Lot
- Features: Other, Rectangular, Rectangular Lot, See Remarks
Details
- Parcel number: 122.20335./707
- Special conditions: Standard
Construction
Type & style
- Home type: Condo
- Property subtype: Condominium, Apartment
Materials
- Block, Concrete, Copper Plumbing
- Roof: Flat
Condition
- Resale
- Year built: 1965
Utilities & green energy
- Sewer: Connected
- Water: Connected, Public
- Utilities for property: Sewer Connected, Water Connected
Community & neighborhood
Location
- Region: Rochester
HOA & financial
HOA
- HOA fee: $551 monthly
- Amenities included: Fitness Center, Security, Storage
- Services included: Common Area Maintenance, Common Areas, Heat, Insurance, Maintenance Structure, Reserve Fund, Sewer, Snow Removal, Trash, Water
- Association name: Nine Associates
- Association phone: 585-455-0003
Other
Other facts
- Listing terms: Cash,Conventional,VA Loan
Price history
| Date | Event | Price |
|---|---|---|
| 9/4/2025 | Sold | $290,000+1.9%$207/sqft |
Source: | ||
| 8/25/2025 | Pending sale | $284,500$203/sqft |
Source: | ||
| 7/2/2025 | Price change | $284,500-3.4%$203/sqft |
Source: | ||
| 6/9/2025 | Listed for sale | $294,500+227.2%$210/sqft |
Source: | ||
| 1/26/2016 | Sold | $90,000+23.3%$64/sqft |
Source: Public Record Report a problem | ||
Public tax history
| Year | Property taxes | Tax assessment |
|---|---|---|
| 2024 | -- | $69,100 |
| 2023 | -- | $69,100 |
| 2022 | -- | $69,100 |
Find assessor info on the county website
Neighborhood: 14610
Nearby schools
GreatSchools rating
- NACouncil Rock Primary SchoolGrades: K-2Distance: 0.7 mi
- 7/10Twelve Corners Middle SchoolGrades: 6-8Distance: 1.5 mi
- 8/10Brighton High SchoolGrades: 9-12Distance: 1.6 mi
Schools provided by the listing agent
- District: Brighton
Source: NYSAMLSs. This data may not be complete. We recommend contacting the local school district to confirm school assignments for this home.
