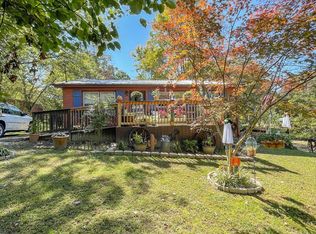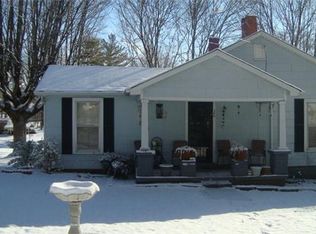Closed
Zestimate®
$235,000
2501 Douglas St, Springfield, TN 37172
2beds
1,002sqft
Single Family Residence, Residential
Built in 1969
0.31 Acres Lot
$235,000 Zestimate®
$235/sqft
$1,549 Estimated rent
Home value
$235,000
$223,000 - $247,000
$1,549/mo
Zestimate® history
Loading...
Owner options
Explore your selling options
What's special
Cozy and convenient, this 2 Bedroom Ranch Style home is just minutes from the heart of Downtown Springfield! Situated on a generous lot, the home features a Fully Fenced Backyard—ideal for pets, gardening, or outdoor gatherings and includes a Storage Shed for all your extras. A Covered Carport adds sheltered parking and everyday ease. With its one level layout and unbeatable location, this home is a great opportunity for first time home buyers, down-sizers, or investors! No HOA.
Zillow last checked: 8 hours ago
Listing updated: September 19, 2025 at 06:11am
Listing Provided by:
Jordan Smith 615-294-8048,
simpliHOM
Bought with:
Brandon Hayes, 365525
Realty One Group Music City
Source: RealTracs MLS as distributed by MLS GRID,MLS#: 2940955
Facts & features
Interior
Bedrooms & bathrooms
- Bedrooms: 2
- Bathrooms: 1
- Full bathrooms: 1
- Main level bedrooms: 2
Heating
- Central
Cooling
- Central Air
Appliances
- Included: Electric Oven, Electric Range, Dishwasher, Disposal, Dryer, Microwave, Refrigerator, Stainless Steel Appliance(s), Washer
Features
- Ceiling Fan(s)
- Flooring: Laminate
- Basement: None,Crawl Space
Interior area
- Total structure area: 1,002
- Total interior livable area: 1,002 sqft
- Finished area above ground: 1,002
Property
Parking
- Total spaces: 4
- Parking features: Attached, Concrete
- Carport spaces: 2
- Uncovered spaces: 2
Features
- Levels: One
- Stories: 1
Lot
- Size: 0.31 Acres
- Dimensions: 96 x 88
Details
- Parcel number: 091L A 03300 000
- Special conditions: Standard
Construction
Type & style
- Home type: SingleFamily
- Architectural style: Ranch
- Property subtype: Single Family Residence, Residential
Materials
- Brick
- Roof: Shingle
Condition
- New construction: No
- Year built: 1969
Utilities & green energy
- Sewer: Public Sewer
- Water: Public
- Utilities for property: Water Available
Community & neighborhood
Location
- Region: Springfield
- Subdivision: Shannondale Subd
Price history
| Date | Event | Price |
|---|---|---|
| 9/18/2025 | Sold | $235,000-2.1%$235/sqft |
Source: | ||
| 8/19/2025 | Contingent | $240,000$240/sqft |
Source: | ||
| 8/1/2025 | Price change | $240,000-2%$240/sqft |
Source: | ||
| 7/14/2025 | Listed for sale | $245,000+11.4%$245/sqft |
Source: | ||
| 6/29/2021 | Sold | $220,000$220/sqft |
Source: | ||
Public tax history
| Year | Property taxes | Tax assessment |
|---|---|---|
| 2024 | $1,207 | $48,175 |
| 2023 | $1,207 +13.5% | $48,175 +65.3% |
| 2022 | $1,063 +41.6% | $29,150 |
Find assessor info on the county website
Neighborhood: 37172
Nearby schools
GreatSchools rating
- 3/10Crestview Elementary SchoolGrades: K-5Distance: 1.4 mi
- 4/10Greenbrier Middle SchoolGrades: 6-8Distance: 4.5 mi
- 4/10Greenbrier High SchoolGrades: 9-12Distance: 5.9 mi
Schools provided by the listing agent
- Elementary: Crestview Elementary School
- Middle: Greenbrier Middle School
- High: Greenbrier High School
Source: RealTracs MLS as distributed by MLS GRID. This data may not be complete. We recommend contacting the local school district to confirm school assignments for this home.
Get a cash offer in 3 minutes
Find out how much your home could sell for in as little as 3 minutes with a no-obligation cash offer.
Estimated market value
$235,000

