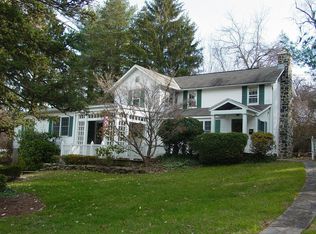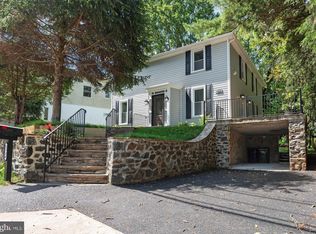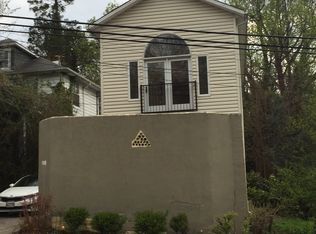Hidden in the Heart of Mount Washington, welcome to 2501 Crest Road. This charming and modernized 1925 built farmhouse is surrounded by a lush landscape created for you by its current owners. You'll fall in love the moment you arrive as you walk up the steps to the covered front patio with eclectic green metal doors and multicolored Mexican tile floors. This is the perfect place to dine al fresco as you marvel at the blooms in spring, sunrises and sunsets in summer, falling leaves in autumn, and drifting snowflakes in winter. No stone was left unturned in the over a decade long renovation of this ever so loved home. Enter the front door into the foyer and long hallway filled with sunlight, a coat closet, bookshelves and plenty of space for your antique secretary or that special piece of furniture. The original pine hardwoods tell a story, and extend throughout the main level, with the exception of the main level primary bedroom which features rich berber carpeting. A large living room offers plenty of space for both intimate and large gatherings. Windows on both sides of the living room create the perched in the trees feel that continues throughout the home. A wood burning fireplace is the focal point of the living room, and is flanked by two sets of built ins. From the hallway, enter the formal dining room where you will find large windows with a view of the outdoor patio, wainscoting, decorative moldings and a beautifully crafted wood staircase which leads to the upper level. Beyond the dining room is the access to the basement along with a special surprise. No need to take the laundry downstairs as there is a spacious laundry room/pantry area that could also be converted to a second kitchen. This area has access to the outdoors and back of the property. Headed out of the pantry and back through the dining room you will find the gourmet kitchen. Positioned in the ideal location to serve your guests in either the dining room or the outdoor patio. Note the warm custom cabinetry with glass doors, granite countertops, stainless steel appliances, and gas stove for efficient cooking. The kitchen offers a spacious sitting area which can be used to either watch television, set up your home office, or it could even be used as a third dedicated eating area. There are glass doors from the kitchen that lead out to the patio. Off the kitchen you'll find the spacious main level primary bedroom with plenty of closet space and glorious views of the beautiful grounds. There is ample space for a desk, sitting area, vanity or whatever else your heart desires. A full bath is positioned right next to the primary bedroom. The upper level of the home features three additional bedrooms, each with closets, original hard wood floors, and of course, treetop views from every window. A second full bath and spacious linen closet complete the upper level. The basement of the home is full and unfinished. The sellers have waterproofed the space and it can be finished to your specifications and needs. The
This property is off market, which means it's not currently listed for sale or rent on Zillow. This may be different from what's available on other websites or public sources.


