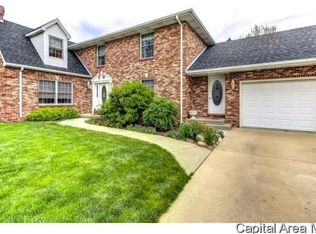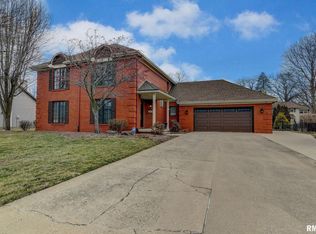Located in Tara Hills, a prestigious, & peaceful area on the west side. All brick ranch w/6" exterior walls & 9 ft high ceilings. 3BR 2.5 BA att 3.5 car gar, plus ran extended spacious sunrm with heating & cooling. Walk out of the sunrm to a deck for relaxing. Cathedral ceiling, bamboo flooring & crown molding in living/ dining rm. Eat in kit w/ new ss appliances, granite counters, w/ great quality cabinets, fresh painted walls, a peninsula & a large butler's pantry & the breakfast nook w/ shining bamboo floors w/ bay window. A sewing rm off the kit. which can also be used as a gaming rm, or office. Family rm w/ fireplace, bamboo flooring & stunning windows overlooking the byard. Large MA BR w/a spa- like jetted tub, stone countertop & walk in shower. Large walk in closet w/ plenty of shelves. One of the BRs, w/ high quality book shelves, unique window & lighting on ceiling A huge dry clean bsmt. Updates incl kit, MA bath, roof, & bamboo floors .Hi eff HVAC, Irrigation syst
This property is off market, which means it's not currently listed for sale or rent on Zillow. This may be different from what's available on other websites or public sources.


