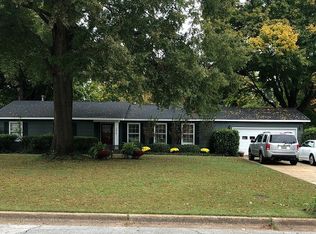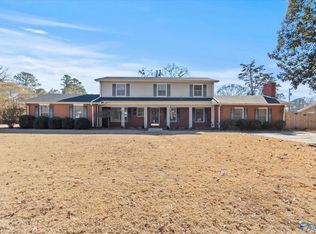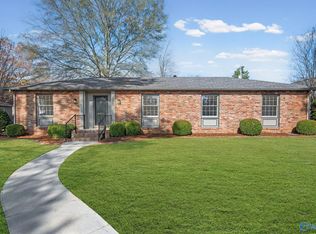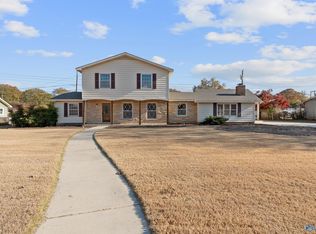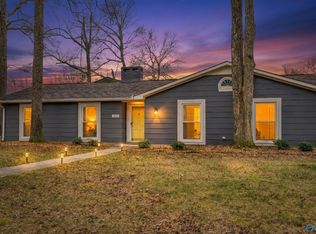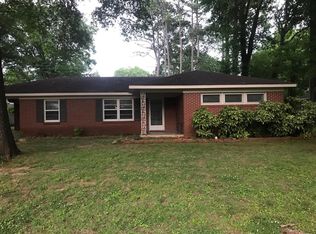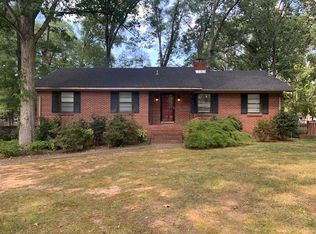This spacious, immaculately maintained 5BR/2.5BA home is located on a corner lot in highly desired SE Decatur. Property features 3200+ sq ft, large kitchen with lots of storage, updated granite countertops and fixtures. Plenty of room for everyone with huge den, living room, dining room and playroom. Gorgeous hardwoods, numerous built-ins and beautiful landscaping on half an acre. Conveniently located near interstate for easy commutes and Pointe Mallard Park where you can enjoy golf, tennis, walking trails, swimming, views of the Tennessee River and more! Don't miss this opportunity to make this home yours!
For sale
$375,000
2501 College St SE, Decatur, AL 35601
5beds
3,234sqft
Est.:
Single Family Residence
Built in 1960
-- sqft lot
$363,800 Zestimate®
$116/sqft
$-- HOA
What's special
Dining roomCorner lotNumerous built-insHuge denGorgeous hardwoods
- 17 days |
- 524 |
- 19 |
Zillow last checked: 8 hours ago
Listing updated: January 22, 2026 at 09:19am
Listed by:
Mark McCurry 256-777-0889,
Parker Real Estate Res.LLC
Source: ValleyMLS,MLS#: 21907977
Tour with a local agent
Facts & features
Interior
Bedrooms & bathrooms
- Bedrooms: 5
- Bathrooms: 3
- Full bathrooms: 2
- 1/2 bathrooms: 1
Rooms
- Room types: Master Bedroom, Living Room, Bedroom 2, Dining Room, Bedroom 3, Kitchen, Bedroom 4, Family Room, Bonus Room, Laundry
Primary bedroom
- Features: Wood Floor
- Level: Second
- Area: 187
- Dimensions: 11 x 17
Bedroom 2
- Features: Wood Floor
- Level: Second
- Area: 154
- Dimensions: 11 x 14
Bedroom 3
- Features: Wood Floor
- Level: Second
- Area: 120
- Dimensions: 10 x 12
Bedroom 4
- Features: Wood Floor
- Level: Second
- Area: 140
- Dimensions: 10 x 14
Bedroom 5
- Features: Carpet
- Level: Second
- Area: 121
- Dimensions: 11 x 11
Dining room
- Features: Carpet
- Level: First
- Area: 120
- Dimensions: 10 x 12
Family room
- Features: Crown Molding, Carpet
- Level: First
- Area: 264
- Dimensions: 12 x 22
Kitchen
- Features: Eat-in Kitchen, Built-in Features
- Level: First
- Area: 270
- Dimensions: 15 x 18
Living room
- Features: Crown Molding, Carpet, Fireplace, Built-in Features
- Level: First
- Area: 228
- Dimensions: 12 x 19
Bonus room
- Features: Crown Molding, Recessed Lighting
- Level: First
- Area: 308
- Dimensions: 14 x 22
Laundry room
- Features: Built-in Features
- Level: Second
- Area: 72
- Dimensions: 6 x 12
Heating
- Central 1, Central 2
Cooling
- Central 1, Central 2
Appliances
- Included: Range, Dishwasher
Features
- Has basement: No
- Number of fireplaces: 1
- Fireplace features: One
Interior area
- Total interior livable area: 3,234 sqft
Property
Parking
- Parking features: Garage-Two Car, Garage-Attached, Garage Faces Side, Alley Access, Driveway-Concrete
Features
- Levels: Two
- Stories: 2
Lot
- Dimensions: 39 x 72 x 144 x 179 x 189
Details
- Parcel number: 0308284003005.000
Construction
Type & style
- Home type: SingleFamily
- Architectural style: Traditional
- Property subtype: Single Family Residence
Materials
- Foundation: Slab
Condition
- New construction: No
- Year built: 1960
Utilities & green energy
- Sewer: Public Sewer
- Water: Public
Community & HOA
Community
- Subdivision: Penny Acres
HOA
- Has HOA: No
Location
- Region: Decatur
Financial & listing details
- Price per square foot: $116/sqft
- Tax assessed value: $197,200
- Annual tax amount: $1,787
- Date on market: 1/22/2026
Estimated market value
$363,800
$346,000 - $382,000
$2,558/mo
Price history
Price history
| Date | Event | Price |
|---|---|---|
| 1/22/2026 | Listed for sale | $375,000$116/sqft |
Source: | ||
| 1/1/2026 | Listing removed | $375,000$116/sqft |
Source: | ||
| 6/20/2025 | Listed for sale | $375,000+0%$116/sqft |
Source: | ||
| 5/16/2025 | Listing removed | $374,999$116/sqft |
Source: | ||
| 5/1/2025 | Price change | $374,999-6.3%$116/sqft |
Source: | ||
Public tax history
Public tax history
| Year | Property taxes | Tax assessment |
|---|---|---|
| 2024 | $1,787 +140% | $39,440 +99.8% |
| 2023 | $744 | $19,740 |
| 2022 | $744 +18.8% | $19,740 +18.2% |
Find assessor info on the county website
BuyAbility℠ payment
Est. payment
$2,059/mo
Principal & interest
$1822
Home insurance
$131
Property taxes
$106
Climate risks
Neighborhood: 35601
Nearby schools
GreatSchools rating
- 6/10Eastwood Elementary SchoolGrades: PK-5Distance: 0.2 mi
- 4/10Decatur Middle SchoolGrades: 6-8Distance: 1.8 mi
- 5/10Decatur High SchoolGrades: 9-12Distance: 1.7 mi
Schools provided by the listing agent
- Elementary: Eastwood Elementary
- Middle: Decatur Middle School
- High: Decatur High
Source: ValleyMLS. This data may not be complete. We recommend contacting the local school district to confirm school assignments for this home.
- Loading
- Loading
