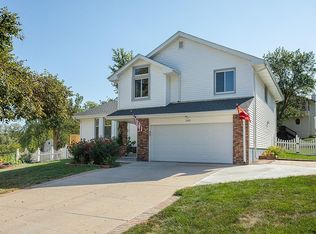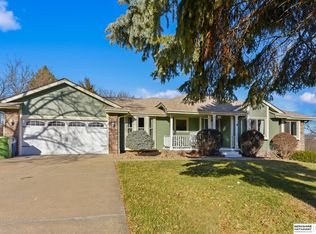Sold for $375,000
$375,000
2501 Century Rd, Bellevue, NE 68123
4beds
3,055sqft
Single Family Residence
Built in 1988
0.42 Acres Lot
$388,500 Zestimate®
$123/sqft
$2,554 Estimated rent
Home value
$388,500
$361,000 - $416,000
$2,554/mo
Zestimate® history
Loading...
Owner options
Explore your selling options
What's special
This beautiful 2-story home in the heart of Bellevue has just over 3,000 finished square feet, 4 large bedrooms and 3-bathrooms! Every major upgrade has been addressed including insulated vinyl siding and windows ('10), impact-resistant roof ('17), newer deck ('16), water heater ('12) and HVAC (Aug. '24), and a large shed ('14). The home has beautiful oak hardwood floors on the main level, main floor laundry and a laundry shoot from the second floor, and a large storage room! This large kitchen was recently updated with quartz countertops and new stainless steel appliances. The primary bedroom features a full 5-piece en suite and skylight, plus a large walk-in closet. All bathrooms have been updated with new 12x24 tile and quartz countertops! Step out back to take in the 0.42-acre lot that backs up to Stonecroft park and tennis courts and Daniell Trail. Minutes from Offutt and shopping, you cannot be more conveniently located.
Zillow last checked: 8 hours ago
Listing updated: October 18, 2024 at 08:38am
Listed by:
Ashley Jantz 402-707-8530,
Coldwell Banker NHS RE
Bought with:
Stephanie Matson, 20220353
Coldwell Banker NHS RE
Source: GPRMLS,MLS#: 22422357
Facts & features
Interior
Bedrooms & bathrooms
- Bedrooms: 4
- Bathrooms: 3
- Full bathrooms: 2
- 1/2 bathrooms: 1
- Main level bathrooms: 1
Primary bedroom
- Features: Wall/Wall Carpeting, Window Covering, Ceiling Fan(s), Walk-In Closet(s)
- Level: Second
- Area: 196.08
- Dimensions: 13 x 15.08
Bedroom 2
- Features: Wall/Wall Carpeting, Window Covering, Ceiling Fan(s)
- Level: Second
- Area: 160.38
- Dimensions: 12.92 x 12.42
Bedroom 3
- Features: Wall/Wall Carpeting, Window Covering, Ceiling Fan(s), Walk-In Closet(s)
- Level: Second
- Area: 139.33
- Dimensions: 11 x 12.67
Bedroom 4
- Features: Wall/Wall Carpeting, Window Covering, Ceiling Fan(s), Walk-In Closet(s)
- Level: Second
- Area: 129.83
- Dimensions: 10.25 x 12.67
Primary bathroom
- Features: Full, Whirlpool, Double Sinks
Dining room
- Features: Wood Floor
- Level: Main
- Area: 133.61
- Dimensions: 10.83 x 12.33
Family room
- Features: Wood Floor, Fireplace, Ceiling Fan(s)
- Level: Main
- Area: 332.76
- Dimensions: 20.58 x 16.17
Kitchen
- Features: Wood Floor, Window Covering, Ceiling Fan(s), Dining Area
- Level: Main
- Area: 123.5
- Dimensions: 13 x 9.5
Living room
- Features: Wall/Wall Carpeting
- Level: Main
- Area: 126.42
- Dimensions: 10.25 x 12.33
Basement
- Area: 1069
Heating
- Natural Gas, Forced Air
Cooling
- Central Air
Appliances
- Included: Range, Refrigerator, Washer, Dishwasher, Dryer, Disposal, Microwave
- Laundry: Ceramic Tile Floor
Features
- Two Story Entry, Ceiling Fan(s), Formal Dining Room
- Flooring: Wood, Carpet, Ceramic Tile
- Windows: Skylight(s), Window Coverings
- Basement: Other Window,Full,Partially Finished
- Number of fireplaces: 2
- Fireplace features: Recreation Room, Family Room, Gas Log Lighter, Wood Burning
Interior area
- Total structure area: 3,055
- Total interior livable area: 3,055 sqft
- Finished area above ground: 2,253
- Finished area below ground: 802
Property
Parking
- Total spaces: 2
- Parking features: Attached, Garage Door Opener
- Attached garage spaces: 2
Features
- Levels: Two
- Patio & porch: Porch, Deck
- Fencing: Chain Link,Full
Lot
- Size: 0.42 Acres
- Dimensions: 47.4' x 164.7' x 50' x 174.2' x 125'
- Features: Over 1/4 up to 1/2 Acre, Cul-De-Sac, Subdivided, Public Sidewalk, Curb Cut
Details
- Parcel number: 010951784
Construction
Type & style
- Home type: SingleFamily
- Property subtype: Single Family Residence
Materials
- Vinyl Siding, Brick/Other
- Foundation: Concrete Perimeter
- Roof: Composition
Condition
- Not New and NOT a Model
- New construction: No
- Year built: 1988
Utilities & green energy
- Sewer: Public Sewer
- Water: Public
Community & neighborhood
Location
- Region: Bellevue
- Subdivision: Leawood Oaks
Other
Other facts
- Listing terms: VA Loan,FHA,Conventional,Cash
- Ownership: Fee Simple
Price history
| Date | Event | Price |
|---|---|---|
| 10/18/2024 | Sold | $375,000$123/sqft |
Source: | ||
| 9/1/2024 | Pending sale | $375,000$123/sqft |
Source: | ||
| 9/1/2024 | Listed for sale | $375,000$123/sqft |
Source: | ||
Public tax history
| Year | Property taxes | Tax assessment |
|---|---|---|
| 2023 | $4,254 -22.8% | $317,678 +24% |
| 2022 | $5,511 +21.3% | $256,098 |
| 2021 | $4,544 -9.2% | $256,098 +11.7% |
Find assessor info on the county website
Neighborhood: 68123
Nearby schools
GreatSchools rating
- 4/10Leonard Lawrence Elementary SchoolGrades: PK-6Distance: 0.4 mi
- 7/10Lewis & Clark Middle SchoolGrades: 7-8Distance: 1.3 mi
- 5/10Bellevue West Sr High SchoolGrades: 9-12Distance: 3.4 mi
Schools provided by the listing agent
- Elementary: Leonard Lawrence
- Middle: Lewis and Clark
- High: Bellevue West
- District: Bellevue
Source: GPRMLS. This data may not be complete. We recommend contacting the local school district to confirm school assignments for this home.

Get pre-qualified for a loan
At Zillow Home Loans, we can pre-qualify you in as little as 5 minutes with no impact to your credit score.An equal housing lender. NMLS #10287.

