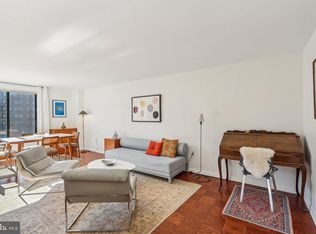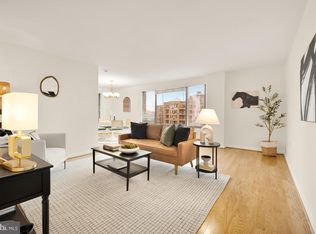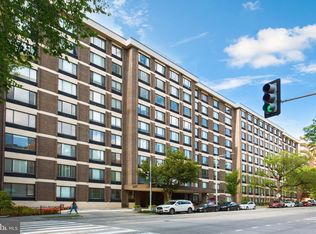Sold for $535,000 on 05/08/25
$535,000
2501 Calvert St NW APT 809, Washington, DC 20008
2beds
1,153sqft
Condominium
Built in 1968
-- sqft lot
$530,800 Zestimate®
$464/sqft
$3,846 Estimated rent
Home value
$530,800
$499,000 - $563,000
$3,846/mo
Zestimate® history
Loading...
Owner options
Explore your selling options
What's special
INVESTOR OPPORTUNITY OR PRIMELY LOCATED PIED-À-TERRE! Units rent well and easily with no investor cap. 88 Walk Score! Spacious, 8th-floor 2BR, 2BA condo with expansive views in the heart of DC's serene Woodley Park across from the Omni Shoreham Hotel. A block to Woodley Park Metro, one stop to Dupont Circle, two stops to National Mall, and a few minutes walk to Rock Creek Park, the National Zoo, shops and dining. The bright, south-facing condo offers expansive views, an open floor plan, and large walk-in closets. Recent updates include a gourmet kitchen with stainless steel appliances, granite countertops, sleek modern bathrooms, crown molding and designer light fixtures. The building features a rooftop deck and a 24-hour concierge. With added security and convenience, it’s the perfect balance of proximity to the Capital and a tranquil refuge.
Zillow last checked: 8 hours ago
Listing updated: May 08, 2025 at 05:05pm
Listed by:
Bridget Baiss 571-999-5370,
TTR Sothebys International Realty,
Co-Listing Agent: Ginny Howden 703-628-0925,
TTR Sothebys International Realty
Bought with:
Rick Woler, 681868
Compass
Source: Bright MLS,MLS#: DCDC2186788
Facts & features
Interior
Bedrooms & bathrooms
- Bedrooms: 2
- Bathrooms: 2
- Full bathrooms: 2
- Main level bathrooms: 2
- Main level bedrooms: 2
Primary bedroom
- Features: Flooring - Wood, Walk-In Closet(s), Attached Bathroom
- Level: Main
Bedroom 2
- Features: Flooring - Wood
- Level: Main
Primary bathroom
- Features: Flooring - Ceramic Tile, Bathroom - Walk-In Shower
- Level: Main
Bathroom 2
- Features: Flooring - Ceramic Tile
- Level: Main
Dining room
- Features: Living/Dining Room Combo, Flooring - Wood
- Level: Main
Foyer
- Features: Flooring - Wood
- Level: Main
Kitchen
- Features: Flooring - Ceramic Tile, Granite Counters
- Level: Main
Living room
- Features: Living/Dining Room Combo, Flooring - Wood
- Level: Main
Office
- Features: Flooring - Wood
- Level: Main
Heating
- Wall Unit, Electric
Cooling
- Wall Unit(s), Electric
Appliances
- Included: Oven/Range - Electric, Microwave, Refrigerator, Dishwasher, Disposal, Gas Water Heater
- Laundry: Common Area
Features
- Open Floorplan
- Windows: Double Pane Windows
- Has basement: No
- Has fireplace: No
- Common walls with other units/homes: 2+ Common Walls
Interior area
- Total structure area: 1,153
- Total interior livable area: 1,153 sqft
- Finished area above ground: 1,153
- Finished area below ground: 0
Property
Parking
- Parking features: On-site - Rent, On Street, Off Street
- Has uncovered spaces: Yes
Accessibility
- Accessibility features: None
Features
- Levels: One
- Stories: 1
- Patio & porch: Roof Deck
- Pool features: None
- Has view: Yes
- View description: City
Lot
- Features: Urban Land-Sassafras-Chillum
Details
- Additional structures: Above Grade, Below Grade
- Parcel number: 2132//2092
- Zoning: R3
- Special conditions: Standard
Construction
Type & style
- Home type: Condo
- Architectural style: Contemporary
- Property subtype: Condominium
- Attached to another structure: Yes
Materials
- Concrete, Masonry
Condition
- Excellent
- New construction: No
- Year built: 1968
Utilities & green energy
- Electric: Underground
- Sewer: Public Sewer, Public Septic
- Water: Public
- Utilities for property: Phone Available, Sewer Available, Electricity Available
Community & neighborhood
Security
- Security features: Desk in Lobby, 24 Hour Security, Exterior Cameras, Main Entrance Lock, Security Gate, Smoke Detector(s), Security System
Location
- Region: Washington
- Subdivision: Woodley Park
HOA & financial
Other fees
- Condo and coop fee: $1,037 monthly
Other
Other facts
- Listing agreement: Exclusive Right To Sell
- Ownership: Condominium
Price history
| Date | Event | Price |
|---|---|---|
| 5/8/2025 | Sold | $535,000-2.7%$464/sqft |
Source: | ||
| 4/10/2025 | Contingent | $550,000$477/sqft |
Source: | ||
| 2/25/2025 | Price change | $550,000-1.1%$477/sqft |
Source: | ||
| 1/28/2025 | Price change | $556,000-3.3%$482/sqft |
Source: | ||
| 10/6/2024 | Listed for sale | $575,000+5.5%$499/sqft |
Source: | ||
Public tax history
| Year | Property taxes | Tax assessment |
|---|---|---|
| 2025 | $3,510 -1.2% | $518,450 -0.3% |
| 2024 | $3,553 -4.5% | $520,190 -3% |
| 2023 | $3,720 -1.5% | $536,380 -0.1% |
Find assessor info on the county website
Neighborhood: Woodley Park
Nearby schools
GreatSchools rating
- 7/10Oyster-Adams Bilingual SchoolGrades: PK-8Distance: 0.2 mi
- 7/10Jackson-Reed High SchoolGrades: 9-12Distance: 2.2 mi
Schools provided by the listing agent
- District: District Of Columbia Public Schools
Source: Bright MLS. This data may not be complete. We recommend contacting the local school district to confirm school assignments for this home.

Get pre-qualified for a loan
At Zillow Home Loans, we can pre-qualify you in as little as 5 minutes with no impact to your credit score.An equal housing lender. NMLS #10287.
Sell for more on Zillow
Get a free Zillow Showcase℠ listing and you could sell for .
$530,800
2% more+ $10,616
With Zillow Showcase(estimated)
$541,416


