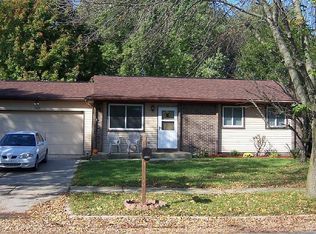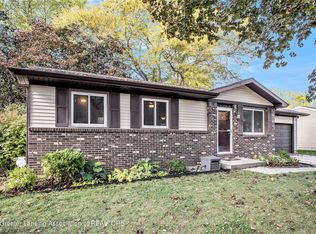Sold for $235,000 on 07/23/25
$235,000
2501 Byrnes Rd, Lansing, MI 48906
3beds
2,040sqft
Single Family Residence
Built in 1979
0.25 Acres Lot
$240,300 Zestimate®
$115/sqft
$1,669 Estimated rent
Home value
$240,300
$219,000 - $264,000
$1,669/mo
Zestimate® history
Loading...
Owner options
Explore your selling options
What's special
HIGHEST AND BEST BY 6:00 PM - JUNE 16. Beautifully Renovated 3-Bedroom Ranch Home. This stunning 3-bedroom home has been completely updated down to the studs. Enjoy a brand-new kitchen and bathroom, a fully finished basement, and all-new windows, flooring, lighting, and stylish cabinetry. The private, fenced-in yard is perfect for entertaining or relaxing. Modern style, everyday comfort, and move-in ready—don't miss this one!
Zillow last checked: 8 hours ago
Listing updated: August 06, 2025 at 11:32am
Listed by:
Paula Cristea 517-281-0596,
EXIT Realty Home Partners
Bought with:
Lisa Cain & Associates
Berkshire Hathaway HomeServices
Source: Greater Lansing AOR,MLS#: 288940
Facts & features
Interior
Bedrooms & bathrooms
- Bedrooms: 3
- Bathrooms: 1
- Full bathrooms: 1
Primary bedroom
- Level: First
- Area: 141.57 Square Feet
- Dimensions: 12.1 x 11.7
Bedroom 2
- Level: First
- Area: 127.65 Square Feet
- Dimensions: 11.1 x 11.5
Bedroom 3
- Level: First
- Area: 111.55 Square Feet
- Dimensions: 9.7 x 11.5
Dining room
- Description: Eat-in Kitchen
- Level: First
- Area: 0 Square Feet
- Dimensions: 0 x 0
Family room
- Level: Basement
- Area: 401.72 Square Feet
- Dimensions: 33.2 x 12.1
Kitchen
- Level: First
- Area: 176.79 Square Feet
- Dimensions: 15.11 x 11.7
Living room
- Level: First
- Area: 170.73 Square Feet
- Dimensions: 12.1 x 14.11
Office
- Level: Basement
- Area: 110.88 Square Feet
- Dimensions: 8.8 x 12.6
Heating
- Forced Air, Natural Gas
Cooling
- Central Air
Appliances
- Included: Microwave, Electric Oven
- Laundry: In Basement
Features
- Eat-in Kitchen
- Flooring: Vinyl
- Basement: Finished,Full,Sump Pump
- Has fireplace: No
- Fireplace features: None
Interior area
- Total structure area: 2,040
- Total interior livable area: 2,040 sqft
- Finished area above ground: 1,020
- Finished area below ground: 1,020
Property
Parking
- Total spaces: 2
- Parking features: Attached, Driveway, Garage
- Attached garage spaces: 2
- Has uncovered spaces: Yes
Features
- Levels: One
- Stories: 1
- Exterior features: Rain Gutters
- Pool features: None
- Spa features: None
- Fencing: Back Yard,Wood
- Has view: Yes
- View description: Neighborhood
Lot
- Size: 0.25 Acres
- Dimensions: 69 x 156.62
- Features: Back Yard, City Lot, Few Trees, Front Yard, Landscaped
Details
- Additional structures: None
- Foundation area: 1020
- Parcel number: 33010106380301
- Zoning description: Zoning
- Other equipment: None
Construction
Type & style
- Home type: SingleFamily
- Architectural style: Ranch
- Property subtype: Single Family Residence
Materials
- Brick, Aluminum Siding
- Roof: Shingle
Condition
- Year built: 1979
Utilities & green energy
- Sewer: Public Sewer
- Water: Public
- Utilities for property: Water Connected, Sewer Connected, Phone Available, Natural Gas Connected, High Speed Internet Available, Electricity Connected
Community & neighborhood
Security
- Security features: Smoke Detector(s)
Community
- Community features: Curbs, Sidewalks, Street Lights
Location
- Region: Lansing
- Subdivision: Sunset Hills
Other
Other facts
- Listing terms: VA Loan,Cash,Conventional,FHA,MSHDA
- Road surface type: Paved
Price history
| Date | Event | Price |
|---|---|---|
| 7/23/2025 | Sold | $235,000+4.4%$115/sqft |
Source: | ||
| 7/1/2025 | Pending sale | $225,000$110/sqft |
Source: | ||
| 6/17/2025 | Contingent | $225,000$110/sqft |
Source: | ||
| 6/13/2025 | Listed for sale | $225,000+165%$110/sqft |
Source: | ||
| 3/30/1999 | Sold | $84,900$42/sqft |
Source: Public Record Report a problem | ||
Public tax history
| Year | Property taxes | Tax assessment |
|---|---|---|
| 2024 | $3,339 | $80,200 +3.9% |
| 2023 | -- | $77,200 +13.9% |
| 2022 | -- | $67,800 +5.4% |
Find assessor info on the county website
Neighborhood: River Forest
Nearby schools
GreatSchools rating
- 4/10Cumberland SchoolGrades: PK-4Distance: 0.3 mi
- 4/10J.W. Sexton High SchoolGrades: 7-12Distance: 2.1 mi
- 3/10Sheridan RoadGrades: PK,4-7Distance: 2.5 mi
Schools provided by the listing agent
- High: Lansing
Source: Greater Lansing AOR. This data may not be complete. We recommend contacting the local school district to confirm school assignments for this home.

Get pre-qualified for a loan
At Zillow Home Loans, we can pre-qualify you in as little as 5 minutes with no impact to your credit score.An equal housing lender. NMLS #10287.
Sell for more on Zillow
Get a free Zillow Showcase℠ listing and you could sell for .
$240,300
2% more+ $4,806
With Zillow Showcase(estimated)
$245,106
