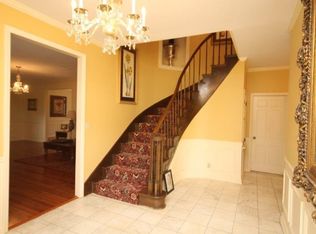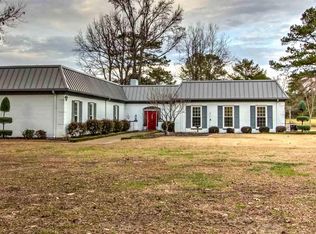Burningtree Estates! Fabulous custom home near Burningtree Country Club. Substantial remodel 2018 to 2020. 3 completely new bathrooms. Two complete kitchens. New Designers kitchen. High-quality granite throughout. New 3/4" hardwood floors throughout. New open layout. New owners suite, New fireplace and gas logs. 19 new double Paine alum clad windows. New roof 2019. 3 New skylights 2019. High end KitchenAid appliances including wine cooler. LED lighting throughout. New laundry room. Too many new changes to list. An entire mother-in-law suite has been added consisting of 2BR and 2 BA plus Family Room/Kitchen. There are 4 additional BRs, Sun Room, Formals, Study and cozy Family Room. Three car garage- one has been converted to studio plus new 10 x 20' garden shed. New HVAC 2015 & 2019 ; new water heaters 2015 and 2020. Irrigation system - Walk to the golf course, swimming pool and country club!
This property is off market, which means it's not currently listed for sale or rent on Zillow. This may be different from what's available on other websites or public sources.

