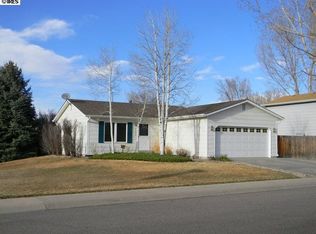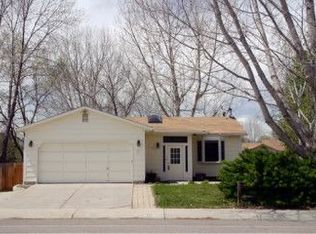Back on the market with MORE UPDATES! Located on a corner lot backing to English Ranch Park, this home has TONS of updates! Front room features engineered hardwood & high ceilings. Main level includes a bedroom OR study w/ French doors. Walk into the kitchen and see features like a new Samsung Fridge, GE Range, tile floors, cabinets, subway tile back splash & Corian counters. French doors connect the dining area to the mature yard overseeing the park. Walk upstairs and see the updated bath, 2 additional bedrooms, and a nook perfect for your imagination! The finished basement has a 4th large bedroom, updated bathroom, family room, and laundry room. New flooring (tile and carpet) throughout. Additional features include: New Garage Door, newer water heater and furnace, new roof, new gutters, interior and exterior paint and so much more!
This property is off market, which means it's not currently listed for sale or rent on Zillow. This may be different from what's available on other websites or public sources.

