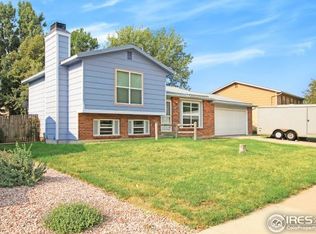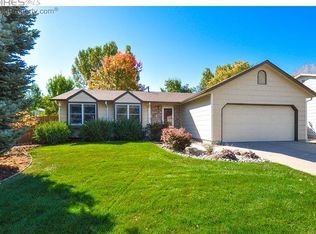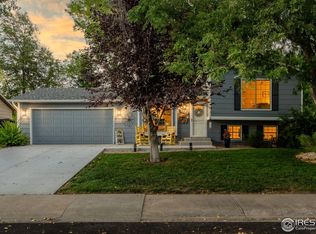Sold for $569,000
$569,000
2501 Antelope Rd, Fort Collins, CO 80525
4beds
1,764sqft
Single Family Residence
Built in 1980
7,078 Square Feet Lot
$555,900 Zestimate®
$323/sqft
$2,450 Estimated rent
Home value
$555,900
$528,000 - $584,000
$2,450/mo
Zestimate® history
Loading...
Owner options
Explore your selling options
What's special
This beautiful and well cared for tri-level home is a must see. Pride in ownership stands out as this home has had one owner since it was built in 1980. The main level features a spacious living room and updated kitchen. On the upper level you'll find 3 bedrooms with a spacious primary, walk-in closet and newly renovated bathroom. The lower level features a 4th bedroom, cozy family room, thermostat controlled fireplace, bathroom and laundry room. Head outside from the kitchen to a pergola covered back patio with hot tub, chicken coop, mature landscape, 2 raised garden boxes, and a bonus detached 11x7 ft play room/bunk house that awaits your creativity. All this in a prime Fort Collins location, NO HOA, NO METRO Tax District and minutes away from so many amenities. All appliances stay with home including clothes washer/dryer. Impact resistant shingles installed in 2019.
Zillow last checked: 8 hours ago
Listing updated: October 20, 2025 at 06:50pm
Listed by:
Taylor Ehrlich 9704821781,
RE/MAX Alliance-FTC Dwtn
Bought with:
Carol Voorhis, 1311893
Group Mulberry
Source: IRES,MLS#: 1006063
Facts & features
Interior
Bedrooms & bathrooms
- Bedrooms: 4
- Bathrooms: 2
- Full bathrooms: 1
- 3/4 bathrooms: 1
Primary bedroom
- Description: Carpet
- Level: Upper
- Area: 210 Square Feet
- Dimensions: 14 x 15
Bedroom 2
- Description: Carpet
- Level: Upper
- Area: 108 Square Feet
- Dimensions: 9 x 12
Bedroom 3
- Description: Carpet
- Level: Upper
- Area: 150 Square Feet
- Dimensions: 15 x 10
Bedroom 4
- Description: Carpet
- Level: Lower
- Area: 132 Square Feet
- Dimensions: 11 x 12
Dining room
- Description: Laminate
- Level: Main
- Area: 54 Square Feet
- Dimensions: 9 x 6
Family room
- Description: Carpet
- Level: Lower
- Area: 352 Square Feet
- Dimensions: 16 x 22
Kitchen
- Description: Laminate
- Level: Main
- Area: 80 Square Feet
- Dimensions: 8 x 10
Laundry
- Level: Lower
- Area: 64 Square Feet
- Dimensions: 8 x 8
Living room
- Description: Laminate
- Level: Main
- Area: 288 Square Feet
- Dimensions: 18 x 16
Heating
- Forced Air, Hot Water
Appliances
- Included: Electric Range, Gas Range, Self Cleaning Oven, Dishwasher, Refrigerator, Washer, Dryer, Microwave, Disposal
Features
- Windows: Window Coverings
- Basement: Partial
- Has fireplace: Yes
- Fireplace features: Gas
Interior area
- Total structure area: 1,764
- Total interior livable area: 1,764 sqft
- Finished area above ground: 1,093
- Finished area below ground: 671
Property
Parking
- Total spaces: 2
- Parking features: Garage Door Opener
- Attached garage spaces: 2
- Details: Attached
Features
- Levels: Tri-Level
- Patio & porch: Patio
- Exterior features: Sprinkler System
- Fencing: Fenced,Wood
Lot
- Size: 7,078 sqft
- Features: Paved, Curbs, Gutters, Sidewalks, Street Light
Details
- Additional structures: Storage
- Parcel number: R1011529
- Zoning: RL
- Special conditions: Private Owner
Construction
Type & style
- Home type: SingleFamily
- Property subtype: Single Family Residence
Materials
- Frame, Brick, Wood Siding
- Roof: Composition
Condition
- New construction: No
- Year built: 1980
Utilities & green energy
- Electric: City
- Gas: Xcel
- Sewer: Public Sewer
- Water: City
- Utilities for property: Natural Gas Available, Electricity Available, Cable Available, High Speed Avail
Community & neighborhood
Security
- Security features: Security System, Fire Alarm
Location
- Region: Fort Collins
- Subdivision: Fox Meadows
Other
Other facts
- Listing terms: Cash,Conventional,FHA,VA Loan
Price history
| Date | Event | Price |
|---|---|---|
| 5/10/2024 | Sold | $569,000+3.5%$323/sqft |
Source: | ||
| 4/8/2024 | Pending sale | $550,000$312/sqft |
Source: | ||
| 4/5/2024 | Listed for sale | $550,000$312/sqft |
Source: | ||
Public tax history
| Year | Property taxes | Tax assessment |
|---|---|---|
| 2024 | $2,864 +23.6% | $35,061 -1% |
| 2023 | $2,317 -1% | $35,402 +44.3% |
| 2022 | $2,341 -8.4% | $24,534 -2.8% |
Find assessor info on the county website
Neighborhood: Foxstone
Nearby schools
GreatSchools rating
- 6/10Linton Elementary SchoolGrades: PK-5Distance: 0.3 mi
- 6/10Boltz Middle SchoolGrades: 6-8Distance: 1.6 mi
- 8/10Fort Collins High SchoolGrades: 9-12Distance: 0.4 mi
Schools provided by the listing agent
- Elementary: Linton
- Middle: Boltz
- High: Ft Collins
Source: IRES. This data may not be complete. We recommend contacting the local school district to confirm school assignments for this home.
Get a cash offer in 3 minutes
Find out how much your home could sell for in as little as 3 minutes with a no-obligation cash offer.
Estimated market value$555,900
Get a cash offer in 3 minutes
Find out how much your home could sell for in as little as 3 minutes with a no-obligation cash offer.
Estimated market value
$555,900


