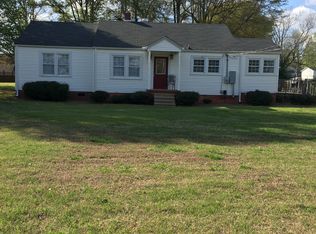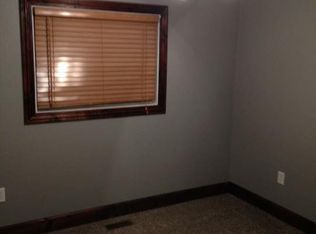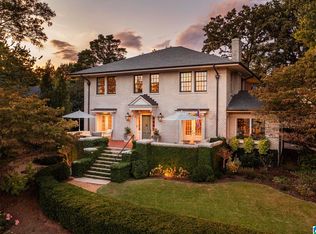Sold for $1,031,000
$1,031,000
2501 Aberdeen Rd, Birmingham, AL 35223
3beds
2,912sqft
Single Family Residence
Built in 1941
0.26 Acres Lot
$1,143,900 Zestimate®
$354/sqft
$3,857 Estimated rent
Home value
$1,143,900
$1.05M - $1.25M
$3,857/mo
Zestimate® history
Loading...
Owner options
Explore your selling options
What's special
Don’t miss a chance to own this charming 3 BR/3½ BA home on corner lot in Redmont with tons of curb appeal! Main level features a welcoming foyer with coat closet, powder room, spacious living/dining room with fireplace and built-ins, family room/sunroom with walls of windows, gourmet kitchen with custom cabinets, Quartz counters, stainless appliances and pantry cabinets, and master suite with plenty of closets and ensuite marble bath with dual sinks. Upstairs offers a large bedroom with walk-in closet, marble bath with walk-in closet, and attic access. In the finished basement, you will find 2 hallways with built-ins, 3rd bedroom with walk-in closet and French doors to patio, full bathroom, 1-car garage with workbench, pegboards, and large laundry room with granite folding counter. Glorious private backyard with lush foliage, expansive lawn for kids to play, bluestone patio with fountain, and Bevolo gas lanterns. Garage and 2 driveways for off-street parking. Walk to English Village.
Zillow last checked: 8 hours ago
Listing updated: May 05, 2023 at 11:33am
Listed by:
Stephanie Robinson srobinson@realtysouth.com,
RealtySouth-MB-Cahaba Rd
Bought with:
Stephanie Robinson
RealtySouth-MB-Cahaba Rd
Kathy Harris
RealtySouth-MB-Cahaba Rd
Source: GALMLS,MLS#: 1350486
Facts & features
Interior
Bedrooms & bathrooms
- Bedrooms: 3
- Bathrooms: 4
- Full bathrooms: 3
- 1/2 bathrooms: 1
Primary bedroom
- Level: First
Bedroom 1
- Level: Second
Bedroom 2
- Level: Basement
Primary bathroom
- Level: First
Bathroom 1
- Level: First
Bathroom 3
- Level: Basement
Dining room
- Level: First
Family room
- Level: First
Kitchen
- Features: Stone Counters, Pantry
- Level: First
Living room
- Level: First
Basement
- Area: 1535
Heating
- 3+ Systems (HEAT), Electric, Forced Air, Natural Gas
Cooling
- Central Air, Zoned, Ceiling Fan(s)
Appliances
- Included: Convection Oven, Gas Cooktop, Dishwasher, Ice Maker, Self Cleaning Oven, Plumbed for Gas in Kit, Refrigerator, Stainless Steel Appliance(s), Stove-Electric, Gas Water Heater
- Laundry: Electric Dryer Hookup, Floor Drain, Washer Hookup, In Basement, Laundry Room, Laundry (ROOM), Yes
Features
- Recessed Lighting, Smooth Ceilings, Linen Closet, Double Vanity, Sitting Area in Master, Tub/Shower Combo, Walk-In Closet(s)
- Flooring: Brick, Hardwood, Marble, Tile
- Doors: French Doors
- Windows: Double Pane Windows
- Basement: Partial,Partially Finished,Daylight,Bath/Stubbed
- Attic: Walk-In,Yes
- Number of fireplaces: 1
- Fireplace features: Stone, Living Room, Wood Burning
Interior area
- Total interior livable area: 2,912 sqft
- Finished area above ground: 2,100
- Finished area below ground: 812
Property
Parking
- Total spaces: 1
- Parking features: Driveway, Lower Level, Parking (MLVL), On Street, Garage Faces Side
- Attached garage spaces: 1
- Has uncovered spaces: Yes
Features
- Levels: One and One Half
- Stories: 1
- Patio & porch: Open (PATIO), Patio
- Exterior features: Outdoor Grill, Sprinkler System
- Pool features: None
- Has view: Yes
- View description: None
- Waterfront features: No
Lot
- Size: 0.26 Acres
- Features: Corner Lot, Few Trees
Details
- Additional structures: Workshop
- Parcel number: 2800064004013.000
- Special conditions: N/A
Construction
Type & style
- Home type: SingleFamily
- Property subtype: Single Family Residence
Materials
- Wood Siding
- Foundation: Basement
Condition
- Year built: 1941
Utilities & green energy
- Water: Public
- Utilities for property: Sewer Connected
Community & neighborhood
Security
- Security features: Security System
Location
- Region: Birmingham
- Subdivision: Redmont
Other
Other facts
- Price range: $1M - $1M
- Road surface type: Paved
Price history
| Date | Event | Price |
|---|---|---|
| 5/5/2023 | Sold | $1,031,000+49.5%$354/sqft |
Source: | ||
| 4/14/2023 | Pending sale | $689,500$237/sqft |
Source: | ||
| 4/11/2023 | Listed for sale | $689,500+82.3%$237/sqft |
Source: | ||
| 12/16/2013 | Sold | $378,300-5.2%$130/sqft |
Source: | ||
| 10/4/2013 | Pending sale | $399,000$137/sqft |
Source: Ray & Poynor Properties #576419 Report a problem | ||
Public tax history
| Year | Property taxes | Tax assessment |
|---|---|---|
| 2025 | $4,973 -1.3% | $69,580 -1.3% |
| 2024 | $5,040 +6.8% | $70,500 +6.7% |
| 2023 | $4,719 -7.4% | $66,080 -7.3% |
Find assessor info on the county website
Neighborhood: Redmont Park
Nearby schools
GreatSchools rating
- 7/10Avondale Elementary SchoolGrades: PK-5Distance: 1.7 mi
- 1/10We Putnam Middle School-MagnetGrades: 6-8Distance: 4.6 mi
- 1/10Woodlawn High School-MagnetGrades: 9-12Distance: 3.7 mi
Schools provided by the listing agent
- Elementary: Avondale
- Middle: Putnam, W E
- High: Woodlawn
Source: GALMLS. This data may not be complete. We recommend contacting the local school district to confirm school assignments for this home.
Get a cash offer in 3 minutes
Find out how much your home could sell for in as little as 3 minutes with a no-obligation cash offer.
Estimated market value$1,143,900
Get a cash offer in 3 minutes
Find out how much your home could sell for in as little as 3 minutes with a no-obligation cash offer.
Estimated market value
$1,143,900


