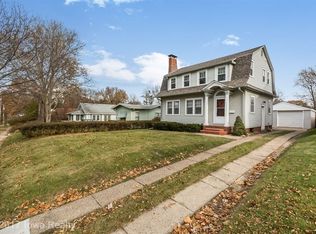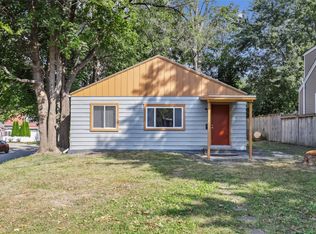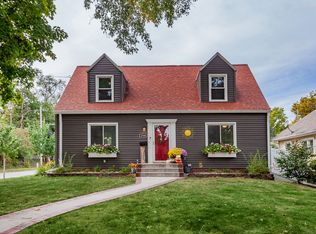You???ll know the feeling of home when you see it and this home has it all. Classic Beaverdale brick in a great location featuring curb appeal, comfort and charm throughout. Step inside and you???ll feel the ???it??? feeling immediately - beautiful hardwood floors, the warmth of the wood trim and crown molding, classic Beaverdale arched doorways and built-ins just to get started. The main floor features a large living area with separate dining, 2 nice sized bedrooms, kitchen and updated full bath. The upper level features a huge primary suite with so much room and additional bathroom. Looking for more? The lower level gives off that ???chill Beaverdale vibe??? and is the perfect hangout area with a extra flex room too. You???ll love spending time outdoors in your fully privacy fenced yard and on the patio. Bonus is the screened in porch and the detached 2-car garage. Great location - less than a 5 minute walk to downtown Beaverdale and all its amenities. The home has been tastefully decorated and well maintained by the current owner including the updated furnace and a/c. You???ll love all that this home has to offer you and your family as well as becoming part of the Beaverdale neighborhood.All information obtained from seller and public records.
This property is off market, which means it's not currently listed for sale or rent on Zillow. This may be different from what's available on other websites or public sources.



