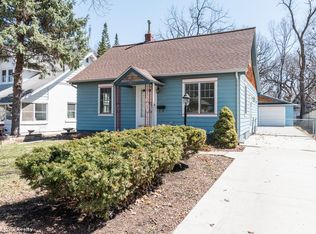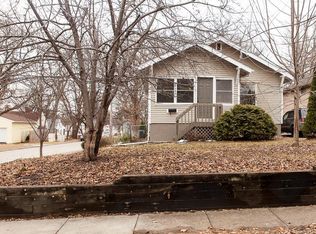This 2 story Beaverdale home features updated finishes inside and plentiful curb appeal outside. The main floor has original hardwood floors and woodwork throughout, a large living room with fireplace, a formal dining room leading to an updated kitchen with new appliances and quartz countertops, and a family room/office opening to a 4 seasons room. The upstairs includes a large primary bedroom, two additional bedrooms, and a newly updated bathroom. The downstairs is partially finished and contains a finished laundry, a full bath, a 4th bedroom, and also plenty of storage. Living and entertaining outside is an ease with a huge deck with a pergola and fire pit, fenced yard, raised bed gardens, plentiful perennials, and 24x30 insulated garage with 10 ft. side walls, textured floors, and a 4 ft. shelf curtain for additional storage. Roof is new in 2021. HVAC is new in 2020. Water heater is new in 2018. Kitchen appliances are new in 2018. Viewings are by appointment in the evenings or weekends. Please email 2501.35thST.DSM@gmail.com We will honor a 2.5% Buyers Commission to anyone that is currently working with an agent or any agent that would like to show our house to prospective buyers.
This property is off market, which means it's not currently listed for sale or rent on Zillow. This may be different from what's available on other websites or public sources.


