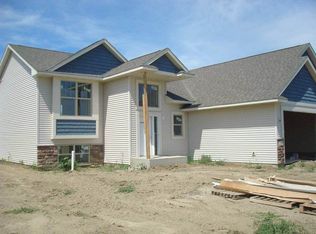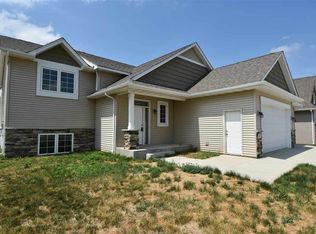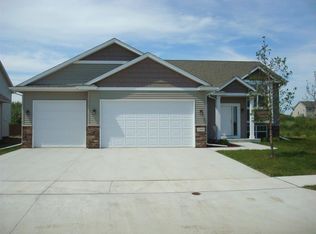Sold on 05/06/25
Price Unknown
2501 15th St NW, Minot, ND 58703
5beds
3baths
2,650sqft
Single Family Residence
Built in 2014
9,147.6 Square Feet Lot
$429,500 Zestimate®
$--/sqft
$2,591 Estimated rent
Home value
$429,500
Estimated sales range
Not available
$2,591/mo
Zestimate® history
Loading...
Owner options
Explore your selling options
What's special
Welcome to this spacious split-level home featuring 5 bedrooms and a large, open living area perfect for entertaining! The modern kitchen boasts rich cabinetry, stainless steel appliances, and ample counter space. The primary suite offers it's own private 3/4 bathroom, providing a peaceful retreat, with 2 additional bedrooms and a full bathroom on the main floor. There is also a main-floor laundry room which adds convenience to everyday living. Step outside onto the deck overlooking the fully fenced backyard, ideal for all your outdoor gatherings. The 3-car garage provides plenty of storage and parking space. Downstairs is a large family room, 2 spacious bedrooms, and an additional 3/4 bathroom. Conveniently located near the Bypass this home offers quick access to downtown Minot or the Minot Air Force base, as well as the additional amenities, shopping, and dining found on Minot's North Hill. Don't miss your chance to own this fantastic home - schedule a showing today!
Zillow last checked: 8 hours ago
Listing updated: May 06, 2025 at 09:59am
Listed by:
NATHAN STREMICK 701-500-3890,
SIGNAL REALTY,
Cashley Brown 701-629-5469,
SIGNAL REALTY
Source: Minot MLS,MLS#: 250485
Facts & features
Interior
Bedrooms & bathrooms
- Bedrooms: 5
- Bathrooms: 3
- Main level bathrooms: 1
- Main level bedrooms: 2
Primary bedroom
- Level: Upper
Bedroom 1
- Level: Main
Bedroom 2
- Level: Main
Bedroom 3
- Level: Basement
Bedroom 4
- Level: Basement
Dining room
- Level: Main
Family room
- Level: Basement
Kitchen
- Level: Main
Living room
- Level: Main
Heating
- Forced Air, Natural Gas
Cooling
- Central Air
Appliances
- Included: Dishwasher, Refrigerator, Range/Oven
- Laundry: Main Level
Features
- Flooring: Carpet, Other
- Basement: Finished
- Has fireplace: No
Interior area
- Total structure area: 2,650
- Total interior livable area: 2,650 sqft
- Finished area above ground: 1,594
Property
Parking
- Total spaces: 3
- Parking features: Attached, Garage: Lights, Opener, Driveway: Concrete
- Attached garage spaces: 3
- Has uncovered spaces: Yes
Features
- Levels: Multi/Split
- Patio & porch: Deck
- Fencing: Fenced
Lot
- Size: 9,147 sqft
Details
- Parcel number: MI11E130100040
- Zoning: R1
Construction
Type & style
- Home type: SingleFamily
- Property subtype: Single Family Residence
Materials
- Foundation: Concrete Perimeter
- Roof: Asphalt
Condition
- New construction: No
- Year built: 2014
Utilities & green energy
- Sewer: City
- Water: City
- Utilities for property: Cable Connected
Community & neighborhood
Location
- Region: Minot
Price history
| Date | Event | Price |
|---|---|---|
| 5/6/2025 | Sold | -- |
Source: | ||
| 4/4/2025 | Contingent | $415,000$157/sqft |
Source: | ||
| 4/2/2025 | Listed for sale | $415,000$157/sqft |
Source: | ||
| 4/1/2021 | Sold | -- |
Source: Public Record | ||
Public tax history
| Year | Property taxes | Tax assessment |
|---|---|---|
| 2024 | $5,877 +3.6% | $376,000 +3.6% |
| 2023 | $5,670 | $363,000 +8.4% |
| 2022 | -- | $335,000 +5.3% |
Find assessor info on the county website
Neighborhood: 58703
Nearby schools
GreatSchools rating
- 5/10Lewis And Clark Elementary SchoolGrades: PK-5Distance: 0.4 mi
- 5/10Erik Ramstad Middle SchoolGrades: 6-8Distance: 0.9 mi
- NASouris River Campus Alternative High SchoolGrades: 9-12Distance: 1.2 mi
Schools provided by the listing agent
- District: Lewis & Clark
Source: Minot MLS. This data may not be complete. We recommend contacting the local school district to confirm school assignments for this home.


