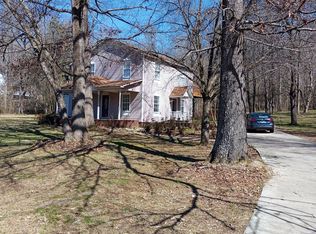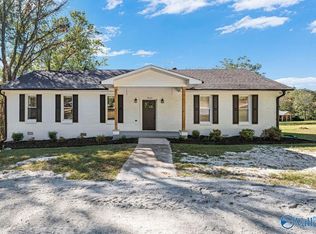Sold for $445,000
$445,000
25006 Chapman Hollow Rd, Elkmont, AL 35620
3beds
2,734sqft
Single Family Residence
Built in 1986
2.7 Acres Lot
$447,500 Zestimate®
$163/sqft
$2,701 Estimated rent
Home value
$447,500
$398,000 - $501,000
$2,701/mo
Zestimate® history
Loading...
Owner options
Explore your selling options
What's special
Experience the charm of quiet country living in West Limestone! This 3-bed, 3-bath home sits on 2.7 acres and features a covered front porch—perfect for morning coffee. Inside, the kitchen boasts stunning wood beam ceilings and a brick arch over the range. The unfinished basement offers a crafting space, utility room, and a workshop with a full-size garage door. Step outside to enjoy the inground pool, surrounded by a wooden privacy fence, with a nearby half bath and pump storage. Oversized bathrooms and a 2-car attached garage complete this one-of-a-kind property!
Zillow last checked: 8 hours ago
Listing updated: June 23, 2025 at 08:55am
Listed by:
Caleb McConnell 256-497-7318,
Innovative Realty Solutions
Bought with:
Heather Vader, 93637
ALA-TENN Realty, Inc.
Source: ValleyMLS,MLS#: 21881553
Facts & features
Interior
Bedrooms & bathrooms
- Bedrooms: 3
- Bathrooms: 4
- Full bathrooms: 2
- 3/4 bathrooms: 1
- 1/2 bathrooms: 1
Primary bedroom
- Features: Ceiling Fan(s), Crown Molding, Wood Floor
- Level: First
- Area: 252
- Dimensions: 14 x 18
Bedroom 2
- Features: Carpet, Ceiling Fan(s)
- Level: Second
- Area: 120
- Dimensions: 10 x 12
Bedroom 3
- Features: Ceiling Fan(s), Chair Rail, Wood Floor
- Level: Second
- Area: 196
- Dimensions: 14 x 14
Kitchen
- Features: LVP
- Level: First
- Area: 342
- Dimensions: 18 x 19
Living room
- Features: Wood Floor
- Level: First
- Area: 342
- Dimensions: 18 x 19
Heating
- Central 2
Cooling
- Central 2
Features
- Basement: Basement
- Number of fireplaces: 1
- Fireplace features: One
Interior area
- Total interior livable area: 2,734 sqft
Property
Parking
- Parking features: Basement, Driveway-Concrete, Garage-Two Car
Features
- Levels: One and One Half
- Stories: 1
- Patio & porch: Covered Porch, Deck, Front Porch, Patio
- Has private pool: Yes
Lot
- Size: 2.70 Acres
Details
- Parcel number: 0309310000006.002
Construction
Type & style
- Home type: SingleFamily
- Property subtype: Single Family Residence
Materials
- Foundation: Slab
Condition
- New construction: No
- Year built: 1986
Utilities & green energy
- Sewer: Septic Tank
- Water: Public
Community & neighborhood
Location
- Region: Elkmont
- Subdivision: Metes And Bounds
Price history
| Date | Event | Price |
|---|---|---|
| 6/20/2025 | Sold | $445,000$163/sqft |
Source: | ||
| 5/5/2025 | Pending sale | $445,000$163/sqft |
Source: | ||
| 2/21/2025 | Listed for sale | $445,000+17.1%$163/sqft |
Source: | ||
| 7/15/2022 | Sold | $380,000+5.6%$139/sqft |
Source: | ||
| 6/13/2022 | Pending sale | $360,000$132/sqft |
Source: | ||
Public tax history
| Year | Property taxes | Tax assessment |
|---|---|---|
| 2024 | $1,007 | $35,320 |
| 2023 | $1,007 +16.6% | $35,320 +15.7% |
| 2022 | $863 +147.2% | $30,540 +53.8% |
Find assessor info on the county website
Neighborhood: 35620
Nearby schools
GreatSchools rating
- 6/10Owens Elementary SchoolGrades: PK-5Distance: 1.6 mi
- 8/10West Limestone High SchoolGrades: 6-12Distance: 1.7 mi
Schools provided by the listing agent
- Elementary: Sugar Creek Elementary
- Middle: West Limestone
- High: West Limestone
Source: ValleyMLS. This data may not be complete. We recommend contacting the local school district to confirm school assignments for this home.
Get pre-qualified for a loan
At Zillow Home Loans, we can pre-qualify you in as little as 5 minutes with no impact to your credit score.An equal housing lender. NMLS #10287.

