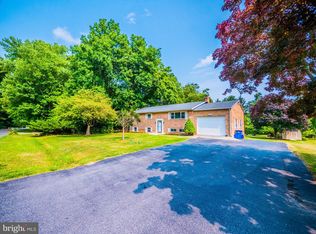Sold for $512,000
$512,000
25005 Woodfield School Rd, Gaithersburg, MD 20882
3beds
2,255sqft
Single Family Residence
Built in 1969
0.53 Acres Lot
$566,700 Zestimate®
$227/sqft
$3,278 Estimated rent
Home value
$566,700
$538,000 - $595,000
$3,278/mo
Zestimate® history
Loading...
Owner options
Explore your selling options
What's special
Prepare to FALL in LOVE with this exquisite rancher! Nestled on a tranquil dead-end street, this gem comes with the added bonus of no HOA fees. Upon arrival, you'll be welcomed by a sprawling 0.53-acre lot adorned with lush, mature landscaping and ample open space to enjoy. Step inside to discover an inviting open floor plan, featuring 3 bedrooms, 2 full baths, 1 half bath, and over 2,000 square feet of beautifully finished living space. The heart of the home is the charming eat-in country kitchen, newly adorned with freshly painted cabinets. Adjacent to the kitchen, the dining room and living room seamlessly connect, creating an ideal setting for gatherings and entertaining. Down the hall, you'll find the primary bedroom, complete with a spacious storage closet and en suite bathroom. The two additional well-sized bedrooms offer generous closets, ceiling lights, and share a hall bathroom equipped with a tub shower. Venture downstairs to the lower level, where you'll discover a recreational area perfect for a sizable TV and comfortable seating, game nights, or even a pool table. The wood-burning fireplace adds a cozy touch to the space. Two bonus rooms provide flexibility for various needs, and the convenience of a half bath is a valuable addition. A walk-out level provides easy access to the outdoors, and there's no shortage of storage space. Last but not least, take note of the substantial detached garage and outdoor shed, adding to the convenience and functionality of this remarkable property. RECENT Updates Include: First Floor Hardwood Floors Sanded & Refinished, Kitchen Cabinets Painted, New Outside Lights in the Front & Rear, Outside Post Light & Garage, New Roof, New Gutters, Soffits, & Downspouts on Main Home, New Roof, Gutters & Siding on Detached Garage, New Bath Fitter Tub Enclosures, New toilets, New Sink & Faucets On Master Bathroom & Hall Bath, New toilet, New Pedestal Sink & Faucet on Basement Half- Bath, New Basement LVP Flooring, Newly Painted Upstairs & Downstairs 3 Back Rooms, New Ceiling Drywall & Drop Ceiling in Downstairs 3 Back Rooms, and New Ceiling Lights & Fan Downstairs. Make this Montgomery County beauty yours, schedule your showing today!
Zillow last checked: 8 hours ago
Listing updated: November 20, 2023 at 05:09am
Listed by:
Blake Haegele 240-315-8599,
Long & Foster Real Estate, Inc.
Bought with:
Lenita Posin, 613163
HomeSmart
Source: Bright MLS,MLS#: MDMC2109616
Facts & features
Interior
Bedrooms & bathrooms
- Bedrooms: 3
- Bathrooms: 3
- Full bathrooms: 2
- 1/2 bathrooms: 1
- Main level bathrooms: 2
- Main level bedrooms: 3
Basement
- Area: 834
Heating
- Baseboard, Oil
Cooling
- Window Unit(s), Ceiling Fan(s)
Appliances
- Included: Stainless Steel Appliance(s), Dryer, Water Heater, Washer, Cooktop, Refrigerator, Electric Water Heater
Features
- Breakfast Area, Built-in Features, Ceiling Fan(s), Combination Kitchen/Dining, Combination Dining/Living, Dining Area, Family Room Off Kitchen, Entry Level Bedroom, Flat, Floor Plan - Traditional, Kitchen - Country, Eat-in Kitchen, Pantry, Bathroom - Tub Shower, Walk-In Closet(s)
- Flooring: Luxury Vinyl, Hardwood, Ceramic Tile, Wood
- Basement: Combination,Connecting Stairway,Partial,Improved,Interior Entry,Exterior Entry,Partially Finished,Walk-Out Access,Sump Pump
- Number of fireplaces: 1
- Fireplace features: Corner, Brick, Wood Burning
Interior area
- Total structure area: 2,255
- Total interior livable area: 2,255 sqft
- Finished area above ground: 1,421
- Finished area below ground: 834
Property
Parking
- Parking features: Asphalt, Driveway
- Has uncovered spaces: Yes
Accessibility
- Accessibility features: None
Features
- Levels: Two
- Stories: 2
- Exterior features: Rain Gutters, Flood Lights
- Pool features: None
Lot
- Size: 0.53 Acres
- Features: Front Yard, Level
Details
- Additional structures: Above Grade, Below Grade, Outbuilding
- Parcel number: 161200928891
- Zoning: RC
- Special conditions: Standard
Construction
Type & style
- Home type: SingleFamily
- Architectural style: Ranch/Rambler
- Property subtype: Single Family Residence
Materials
- Brick
- Foundation: Concrete Perimeter
- Roof: Architectural Shingle
Condition
- New construction: No
- Year built: 1969
Utilities & green energy
- Sewer: Private Septic Tank
- Water: Well
Community & neighborhood
Location
- Region: Gaithersburg
- Subdivision: Hickory Ridge
Other
Other facts
- Listing agreement: Exclusive Right To Sell
- Ownership: Fee Simple
Price history
| Date | Event | Price |
|---|---|---|
| 11/20/2023 | Sold | $512,000+3.4%$227/sqft |
Source: | ||
| 10/18/2023 | Pending sale | $495,000$220/sqft |
Source: | ||
| 10/14/2023 | Listed for sale | $495,000$220/sqft |
Source: | ||
Public tax history
| Year | Property taxes | Tax assessment |
|---|---|---|
| 2025 | $5,265 +7.8% | $453,000 +6.8% |
| 2024 | $4,885 +3.8% | $424,300 +3.9% |
| 2023 | $4,704 +8.7% | $408,300 +4.1% |
Find assessor info on the county website
Neighborhood: 20882
Nearby schools
GreatSchools rating
- 7/10Clearspring Elementary SchoolGrades: PK-5Distance: 1.6 mi
- 6/10John T. Baker Middle SchoolGrades: 6-8Distance: 2.2 mi
- 8/10Damascus High SchoolGrades: 9-12Distance: 2 mi
Schools provided by the listing agent
- Elementary: Clearspring
- Middle: John T. Baker
- High: Damascus
- District: Montgomery County Public Schools
Source: Bright MLS. This data may not be complete. We recommend contacting the local school district to confirm school assignments for this home.
Get pre-qualified for a loan
At Zillow Home Loans, we can pre-qualify you in as little as 5 minutes with no impact to your credit score.An equal housing lender. NMLS #10287.
Sell with ease on Zillow
Get a Zillow Showcase℠ listing at no additional cost and you could sell for —faster.
$566,700
2% more+$11,334
With Zillow Showcase(estimated)$578,034
