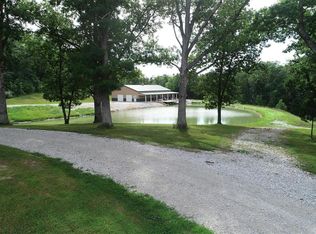This quaint cottage has been dubbed the “Anniversary Cottage” by the owners and is set on a private 5-acre lot surrounded by beautiful cedar trees. This charming cottage features: - unique European-style architecture with genuine Portland stucco - exposed wooden beams and stylish furnishings - cozy stone fireplace with a built-in pizza/bread oven - custom oak doors and classic tile floors - spacious 3-season room and outdoor patio - bright interiors with quality Pella doors and windows - fully equipped kitchen with cherry wood cabinets – and a charming bedroom with vaulted cedar ceilings and ensuite bathroom. Experience the enchanting Anniversary Cottage, the perfect place for creating lasting memories!
Active
Listing Provided by:
Jason P Chinn 573-514-9368,
Trophy Properties & Auction
$299,000
25005 Double B Ranch Dr, Perry, MO 63462
1beds
584sqft
Est.:
Single Family Residence
Built in 2000
5.03 Acres Lot
$-- Zestimate®
$512/sqft
$-- HOA
What's special
Cozy stone fireplaceGenuine portland stuccoCharming bedroomBright interiorsFully equipped kitchenEnsuite bathroomUnique european-style architecture
- 263 days |
- 644 |
- 35 |
Zillow last checked: 8 hours ago
Listing updated: December 02, 2025 at 11:50am
Listing Provided by:
Jason P Chinn 573-514-9368,
Trophy Properties & Auction
Source: MARIS,MLS#: 25022552 Originating MLS: East Central Board of REALTORS
Originating MLS: East Central Board of REALTORS
Tour with a local agent
Facts & features
Interior
Bedrooms & bathrooms
- Bedrooms: 1
- Bathrooms: 1
- Full bathrooms: 1
- Main level bathrooms: 1
- Main level bedrooms: 1
Primary bedroom
- Features: Floor Covering: Ceramic Tile, Wall Covering: Some
- Level: Main
- Area: 132
- Dimensions: 11 x 12
Bathroom
- Features: Floor Covering: Ceramic Tile, Wall Covering: None
- Level: Main
- Area: 35
- Dimensions: 7 x 5
Family room
- Features: Floor Covering: Ceramic Tile, Wall Covering: Some
- Level: Main
- Area: 306
- Dimensions: 17 x 18
Kitchen
- Features: Floor Covering: Ceramic Tile, Wall Covering: Some
- Level: Main
- Area: 306
- Dimensions: 17 x 18
Sunroom
- Features: Floor Covering: Concrete, Wall Covering: Some
- Level: Main
- Area: 90
- Dimensions: 9 x 10
Heating
- Forced Air, Electric
Cooling
- Central Air, Electric
Appliances
- Included: Electric Water Heater
Features
- Basement: None
- Number of fireplaces: 1
- Fireplace features: Masonry, Wood Burning, Living Room
Interior area
- Total structure area: 584
- Total interior livable area: 584 sqft
- Finished area above ground: 584
Property
Parking
- Parking features: RV Access/Parking, Circular Driveway
- Has uncovered spaces: Yes
Features
- Levels: One
Lot
- Size: 5.03 Acres
- Dimensions: 5.03
Details
- Parcel number: 140308000000105000
- Special conditions: Standard
Construction
Type & style
- Home type: SingleFamily
- Architectural style: Bungalow
- Property subtype: Single Family Residence
Condition
- Year built: 2000
Utilities & green energy
- Sewer: Septic Tank
- Water: Public
Community & HOA
Location
- Region: Perry
Financial & listing details
- Price per square foot: $512/sqft
- Annual tax amount: $656
- Date on market: 4/10/2025
- Cumulative days on market: 263 days
- Listing terms: Cash,Conventional
- Ownership: Private
Estimated market value
Not available
Estimated sales range
Not available
$908/mo
Price history
Price history
| Date | Event | Price |
|---|---|---|
| 12/2/2025 | Listed for sale | $299,000$512/sqft |
Source: | ||
| 11/14/2025 | Pending sale | $299,000$512/sqft |
Source: | ||
| 9/15/2025 | Price change | $299,000-8%$512/sqft |
Source: | ||
| 7/7/2025 | Price change | $325,000-7.1%$557/sqft |
Source: | ||
| 4/10/2025 | Listed for sale | $350,000$599/sqft |
Source: | ||
Public tax history
Public tax history
Tax history is unavailable.BuyAbility℠ payment
Est. payment
$1,735/mo
Principal & interest
$1441
Property taxes
$189
Home insurance
$105
Climate risks
Neighborhood: 63462
Nearby schools
GreatSchools rating
- 4/10New London Elementary SchoolGrades: PK-5Distance: 8.1 mi
- 6/10Mark Twain Jr. High SchoolGrades: 6-8Distance: 8.2 mi
- 7/10Mark Twain Sr. High SchoolGrades: 9-12Distance: 8.2 mi
Schools provided by the listing agent
- Elementary: Ralls County Elementary
- Middle: Mark Twain Jr. High
- High: Mark Twain Sr. High
Source: MARIS. This data may not be complete. We recommend contacting the local school district to confirm school assignments for this home.
- Loading
- Loading
