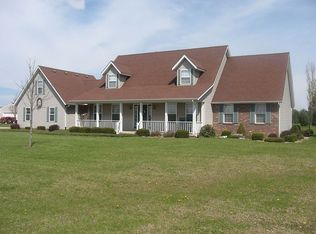Welcome home to this well-built sprawling brick ranch on 5.5 acres in Morton...a rare find! The cook's kitchen, with Roecker cabinetry & center island opens to the cozy informal dining area with a massive wood burning fireplace. Family room with built-ins, is also visible from the kitchen. The spacious master-suite, with dual vanities & wonderful closet built-ins, is sure to please. The lower-level hobby room with built-in work area is ideal to work or study from home. The car enthusiast will love the 3-car attached & 2-car detached heated garages. Improvements since sellers purchased in 2015... roof 2015, copper saddles & valleys 2015, garage roof 2017, 5 garage door openers with keypads 2016, gutter guards 2015, 98% efficient furnace 2017, heat pump 2017, air purifier 2017, humidifier 2017, water filtration system 2015, water softener 2015, tankless water heater 2019, well, pump shaft & controls 2020, landscaping 2020. Make and appointment today, this property won't last long.
This property is off market, which means it's not currently listed for sale or rent on Zillow. This may be different from what's available on other websites or public sources.
