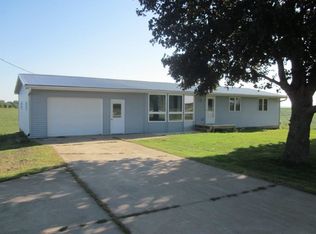Sold for $395,000 on 06/09/23
$395,000
25004 Edgewood Ave, Elkader, IA 52043
3beds
3,510sqft
SINGLE FAMILY - DETACHED
Built in 1998
1.51 Acres Lot
$448,700 Zestimate®
$113/sqft
$2,120 Estimated rent
Home value
$448,700
$422,000 - $480,000
$2,120/mo
Zestimate® history
Loading...
Owner options
Explore your selling options
What's special
Looking for that dream home on a hard surface road and close to town, look no further. This home has an open floor plan, 3 bedroom with a possible 4th non conforming bedroom, 2.5 baths, main floor laundry, breakfast nook off of the kitchen and dining room. The master bedroom has a large master bath and walk-in closet. On the lower level it has 2 more bedrooms, full bath, family room with wet bar and walk out basement, another non conforming bedroom or office space. This home has a large 2 stall garage and a 42' x 42' extra building for all of your toys!! On the rear of this home is a large wooden deck with a patio under the deck. Updates include, the roof was replaced in 2022, new kitchen appliances, updated light fixtures, paint and new radiant water heater for the in floor radiant heat in the basement. Forced air heat and cooling on the main level.
Zillow last checked: 8 hours ago
Listing updated: June 20, 2023 at 09:59am
Listed by:
Joe Sylvester cell:563-880-2201,
Ole's 5 Star Realty, LLC
Bought with:
Joe Sylvester
Ole's 5 Star Realty, LLC
Source: East Central Iowa AOR,MLS#: 146624
Facts & features
Interior
Bedrooms & bathrooms
- Bedrooms: 3
- Bathrooms: 3
- Full bathrooms: 2
- 1/2 bathrooms: 1
- Main level bedrooms: 1
Bedroom 1
- Level: Main
- Area: 196
- Dimensions: 14 x 14
Bedroom 2
- Level: Lower
- Area: 168
- Dimensions: 12 x 14
Bedroom 3
- Level: Lower
- Area: 196
- Dimensions: 14 x 14
Dining room
- Level: Main
- Area: 168
- Dimensions: 12 x 14
Family room
- Level: Lower
- Area: 252
- Dimensions: 18 x 14
Kitchen
- Level: Main
- Area: 216
- Dimensions: 18 x 12
Living room
- Level: Main
- Area: 224
- Dimensions: 14 x 16
Heating
- Forced Air, Radiant
Cooling
- Central Air
Appliances
- Included: Refrigerator, Range/Oven, Dishwasher, Washer, Dryer
- Laundry: Main Level
Features
- Windows: No Window Treatments
- Basement: Full
- Has fireplace: Yes
- Fireplace features: Living Room
Interior area
- Total structure area: 3,510
- Total interior livable area: 3,510 sqft
- Finished area above ground: 1,755
Property
Parking
- Total spaces: 2
- Parking features: Attached - 2
- Attached garage spaces: 2
- Details: Garage Feature: Electricity, Staircase to Basement
Features
- Levels: One
- Stories: 1
- Patio & porch: Patio, Deck
- Exterior features: Walkout
Lot
- Size: 1.51 Acres
Details
- Additional structures: Shed(s)
- Parcel number: 1020227001
- Zoning: Residential
Construction
Type & style
- Home type: SingleFamily
- Property subtype: SINGLE FAMILY - DETACHED
Materials
- Brick, Tan Siding
- Foundation: Concrete Perimeter
- Roof: Asp/Composite Shngl
Condition
- New construction: No
- Year built: 1998
Utilities & green energy
- Gas: Propane
- Sewer: Private Sewer
- Water: Private
Community & neighborhood
Location
- Region: Elkader
Other
Other facts
- Listing terms: Cash
Price history
| Date | Event | Price |
|---|---|---|
| 6/9/2023 | Sold | $395,000-7%$113/sqft |
Source: | ||
| 5/9/2023 | Pending sale | $424,900$121/sqft |
Source: | ||
| 4/28/2023 | Price change | $424,900-3.4%$121/sqft |
Source: | ||
| 2/24/2023 | Listed for sale | $439,900+27.5%$125/sqft |
Source: | ||
| 6/15/2018 | Sold | $345,000-6.7%$98/sqft |
Source: Agent Provided | ||
Public tax history
| Year | Property taxes | Tax assessment |
|---|---|---|
| 2024 | $4,778 +4.1% | $406,139 -0.6% |
| 2023 | $4,588 +3.7% | $408,420 +24.3% |
| 2022 | $4,426 +3.8% | $328,661 |
Find assessor info on the county website
Neighborhood: 52043
Nearby schools
GreatSchools rating
- 5/10Elkader Elementary SchoolGrades: PK-6Distance: 2.1 mi
- 7/10Central Community Jr-Sr High SchoolGrades: 7-12Distance: 2.1 mi
Schools provided by the listing agent
- Elementary: Elkader - Central
- Middle: Elkader-Central
- High: Elkader-Central
Source: East Central Iowa AOR. This data may not be complete. We recommend contacting the local school district to confirm school assignments for this home.

Get pre-qualified for a loan
At Zillow Home Loans, we can pre-qualify you in as little as 5 minutes with no impact to your credit score.An equal housing lender. NMLS #10287.
