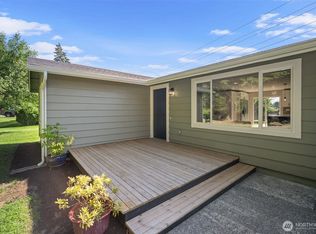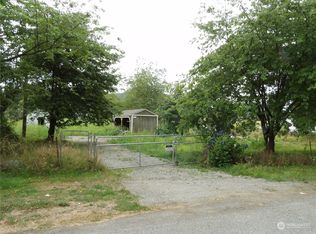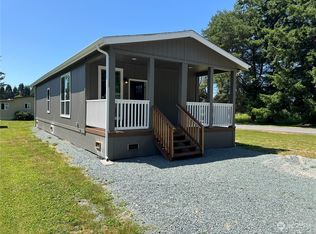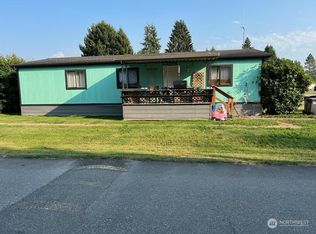Sold
Listed by:
Inderveer Basra,
Every Door Real Estate,
Lindsey Gudger,
Every Door Real Estate
Bought with: CENTURY 21 North Homes Realty
$560,000
25002 Minkler Road, Sedro Woolley, WA 98284
3beds
2,734sqft
Single Family Residence
Built in 1982
0.3 Acres Lot
$573,000 Zestimate®
$205/sqft
$3,120 Estimated rent
Home value
$573,000
$504,000 - $647,000
$3,120/mo
Zestimate® history
Loading...
Owner options
Explore your selling options
What's special
Welcome to this wonderful home on a enormous lot. This home features 3 bedrooms with 2 bathrooms and a fully finished basement. House has been upgraded with new cabinets, new floors, new appliances, fresh paint, new doors, new vanities, and much more. Other upgrades in this home are the lights, plumbing fixtures & carpet. Primary ensuite has wic, a tile shower in bath w/tile floors, & quartz counters. . Conveniently located within driving distance to downtown, schools, Riverfront Park & other local amenities. Basement makes perfect nights with friends for entertaining.
Zillow last checked: 8 hours ago
Listing updated: June 15, 2025 at 04:02am
Listed by:
Inderveer Basra,
Every Door Real Estate,
Lindsey Gudger,
Every Door Real Estate
Bought with:
Sherrylee Ruderman, 26903
CENTURY 21 North Homes Realty
Source: NWMLS,MLS#: 2309339
Facts & features
Interior
Bedrooms & bathrooms
- Bedrooms: 3
- Bathrooms: 2
- Full bathrooms: 2
- Main level bedrooms: 3
Primary bedroom
- Level: Main
Bedroom
- Level: Main
Bedroom
- Level: Main
Dining room
- Level: Main
Entry hall
- Level: Main
Family room
- Level: Main
Kitchen with eating space
- Level: Main
Living room
- Level: Main
Heating
- Fireplace, Forced Air, Electric, Natural Gas, Wood
Cooling
- None
Appliances
- Included: Dishwasher(s), Microwave(s), Refrigerator(s), Stove(s)/Range(s), Water Heater: GAS, Water Heater Location: BASEMENT
Features
- Bath Off Primary, Ceiling Fan(s), Dining Room
- Flooring: Vinyl, Carpet
- Windows: Double Pane/Storm Window, Skylight(s)
- Basement: Finished
- Number of fireplaces: 1
- Fireplace features: Main Level: 1, Fireplace
Interior area
- Total structure area: 2,734
- Total interior livable area: 2,734 sqft
Property
Parking
- Total spaces: 1
- Parking features: Detached Garage, RV Parking
- Garage spaces: 1
Features
- Levels: One
- Stories: 1
- Entry location: Main
- Patio & porch: Bath Off Primary, Ceiling Fan(s), Double Pane/Storm Window, Dining Room, Fireplace, Jetted Tub, Skylight(s), Water Heater
- Spa features: Bath
- Has view: Yes
- View description: Territorial
Lot
- Size: 0.30 Acres
- Features: Paved, Cable TV, Deck, Fenced-Partially, Gas Available, Outbuildings, RV Parking
- Topography: Level
- Residential vegetation: Fruit Trees, Garden Space
Details
- Parcel number: P40019
- Special conditions: Standard
Construction
Type & style
- Home type: SingleFamily
- Property subtype: Single Family Residence
Materials
- Wood Siding
- Foundation: Poured Concrete
Condition
- Year built: 1982
Utilities & green energy
- Electric: Company: PSE
- Sewer: Septic Tank, Company: Septic
- Water: Public, Company: PUD #1 SKAGIT
Community & neighborhood
Location
- Region: Sedro Woolley
- Subdivision: Sedro Woolley
Other
Other facts
- Listing terms: Cash Out,Conventional,FHA,VA Loan
- Cumulative days on market: 107 days
Price history
| Date | Event | Price |
|---|---|---|
| 5/15/2025 | Sold | $560,000-3.4%$205/sqft |
Source: | ||
| 4/22/2025 | Pending sale | $579,999$212/sqft |
Source: | ||
| 4/9/2025 | Price change | $579,999-3.3%$212/sqft |
Source: | ||
| 3/20/2025 | Listed for sale | $599,990$219/sqft |
Source: | ||
| 1/23/2025 | Pending sale | $599,990$219/sqft |
Source: | ||
Public tax history
| Year | Property taxes | Tax assessment |
|---|---|---|
| 2024 | $3,241 +13.5% | $338,700 +12.6% |
| 2023 | $2,856 -4% | $300,800 |
| 2022 | $2,976 | $300,800 +12.2% |
Find assessor info on the county website
Neighborhood: 98284
Nearby schools
GreatSchools rating
- 4/10Mary Purcell Elementary SchoolGrades: K-6Distance: 1.2 mi
- 3/10Cascade Middle SchoolGrades: 7-8Distance: 1 mi
- 6/10Sedro Woolley Senior High SchoolGrades: 9-12Distance: 1.5 mi
Get pre-qualified for a loan
At Zillow Home Loans, we can pre-qualify you in as little as 5 minutes with no impact to your credit score.An equal housing lender. NMLS #10287.



