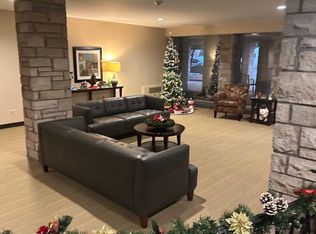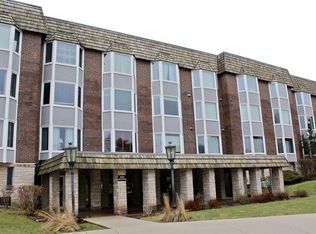Closed
$255,000
2500 Windsor Mall APT 2J, Park Ridge, IL 60068
2beds
1,350sqft
Condominium, Single Family Residence
Built in 1974
-- sqft lot
$262,100 Zestimate®
$189/sqft
$2,358 Estimated rent
Home value
$262,100
$236,000 - $291,000
$2,358/mo
Zestimate® history
Loading...
Owner options
Explore your selling options
What's special
Welcome home to this charming and sun-filled 2BR/2BA condo with desirable south exposure, nestled in a peaceful courtyard setting. This well-maintained unit features hardwood floors throughout, oversized bay windows in the living room and both bedrooms, and an abundance of natural light. Enjoy a scenic forest view from all windows in the unit, offering a serene and private atmosphere year-round. The kitchen offers ceramic tile flooring, stainless steel appliances, and plenty of counter space. Both bedrooms are generously sized with ample closet space-the primary suite features his and her closets and updated thermostats in every room. Enjoy an open-concept living and dining area with an oversized dining space, perfect for entertaining. Both bathrooms feature ceramic tile, and recent electrical updates provide added peace of mind. Located in a well-managed elevator building with a welcoming lobby, party room, common laundry, private storage locker, and heated garage parking. Monthly assessment includes heat, A/C, water, insurance, lawn care, scavenger, and snow removal. Cat-friendly and investor-friendly. Award-winning school district-just steps from Maine South High School and close to forest preserves, O'Hare, shopping, dining, and major expressways. Priced to sell-don't miss this fantastic opportunity!
Zillow last checked: 8 hours ago
Listing updated: June 01, 2025 at 01:01am
Listing courtesy of:
Milena Yaneva 773-727-5718,
HomeSmart Connect LLC
Bought with:
Julie Murtaugh
Baird & Warner
Source: MRED as distributed by MLS GRID,MLS#: 12338282
Facts & features
Interior
Bedrooms & bathrooms
- Bedrooms: 2
- Bathrooms: 2
- Full bathrooms: 2
Primary bedroom
- Features: Flooring (Hardwood), Window Treatments (Bay Window(s)), Bathroom (Full)
- Level: Main
- Area: 224 Square Feet
- Dimensions: 14X16
Bedroom 2
- Features: Window Treatments (Bay Window(s))
- Level: Main
- Area: 204 Square Feet
- Dimensions: 12X17
Dining room
- Features: Flooring (Hardwood), Window Treatments (Bay Window(s))
- Level: Main
- Area: 91 Square Feet
- Dimensions: 13X7
Kitchen
- Level: Main
- Area: 54 Square Feet
- Dimensions: 9X6
Living room
- Features: Flooring (Hardwood)
- Level: Main
- Area: 315 Square Feet
- Dimensions: 15X21
Heating
- Natural Gas, Forced Air
Cooling
- Central Air
Appliances
- Laundry: Common Area
Features
- Basement: None
Interior area
- Total structure area: 0
- Total interior livable area: 1,350 sqft
Property
Parking
- Total spaces: 1
- Parking features: Asphalt, Garage Door Opener, On Site, Attached, Garage
- Attached garage spaces: 1
- Has uncovered spaces: Yes
Accessibility
- Accessibility features: No Disability Access
Details
- Parcel number: 09341020451376
- Special conditions: None
- Other equipment: Intercom
Construction
Type & style
- Home type: Condo
- Property subtype: Condominium, Single Family Residence
Materials
- Brick
Condition
- New construction: No
- Year built: 1974
Utilities & green energy
- Sewer: Public Sewer
- Water: Lake Michigan
Community & neighborhood
Location
- Region: Park Ridge
HOA & financial
HOA
- Has HOA: Yes
- HOA fee: $624 monthly
- Services included: Heat, Air Conditioning, Water, Gas, Parking, Insurance, Exterior Maintenance, Lawn Care, Scavenger, Snow Removal
Other
Other facts
- Listing terms: Conventional
- Ownership: Condo
Price history
| Date | Event | Price |
|---|---|---|
| 5/30/2025 | Sold | $255,000$189/sqft |
Source: | ||
| 4/20/2025 | Contingent | $255,000$189/sqft |
Source: | ||
| 4/18/2025 | Listed for sale | $255,000$189/sqft |
Source: | ||
Public tax history
Tax history is unavailable.
Neighborhood: 60068
Nearby schools
GreatSchools rating
- 6/10George Washington Elementary SchoolGrades: K-5Distance: 0.6 mi
- 5/10Lincoln Middle SchoolGrades: 6-8Distance: 0.7 mi
- 10/10Maine South High SchoolGrades: 9-12Distance: 0.4 mi
Schools provided by the listing agent
- Elementary: George Washington Elementary Sch
- Middle: Lincoln Middle School
- High: Maine South High School
- District: 64
Source: MRED as distributed by MLS GRID. This data may not be complete. We recommend contacting the local school district to confirm school assignments for this home.

Get pre-qualified for a loan
At Zillow Home Loans, we can pre-qualify you in as little as 5 minutes with no impact to your credit score.An equal housing lender. NMLS #10287.
Sell for more on Zillow
Get a free Zillow Showcase℠ listing and you could sell for .
$262,100
2% more+ $5,242
With Zillow Showcase(estimated)
$267,342
