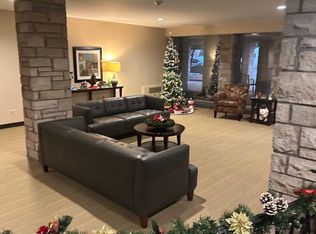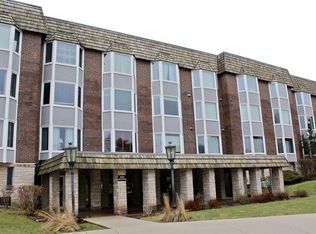Closed
$260,000
2500 Windsor Mall APT 1H, Park Ridge, IL 60068
2beds
1,350sqft
Condominium, Single Family Residence
Built in 1974
-- sqft lot
$268,200 Zestimate®
$193/sqft
$2,399 Estimated rent
Home value
$268,200
$241,000 - $298,000
$2,399/mo
Zestimate® history
Loading...
Owner options
Explore your selling options
What's special
Beautiful, sun drenched, 2 bed/2 bath corner unit in Bristol Court. This fantastic condo boasts serene forest views, two large bedrooms, open concept kitchen and living space, stunning lighting, two updated bathrooms, and ample closet space. The open kitchen was renovated in 2013 with granite countertops, eat at peninsula, stainless steel appliances and abundant kitchen cabinets with a pantry. The bright living room is flooded with sunlight from the large bay window. Primary bedroom features large bay window, full wall of closets, and updated en suite bathroom with a gorgeous tiled shower. The second bedroom boasts wall of closet, and views into the forest preserve. Bathrooms were both updated in 2020 with newer vanities, tiled showers, and new lighting fixtures. The condo recently had electrical updated, and was freshly repainted, aside from the bathrooms, and is move-in ready. Deeded garage parking (26) and a storage unit (10) for additional ease and convenience in this elevator building. Steller Park Ridge location with amazing schools nearby, the forest preserves with bike and running paths right out your door, and easy access to public transportation and 90/94.
Zillow last checked: 8 hours ago
Listing updated: June 07, 2025 at 11:34am
Listing courtesy of:
Mia Huth 612-644-5415,
@properties Christie's International Real Estate
Bought with:
Iryna Kerch
Core Realty & Investments Inc.
Source: MRED as distributed by MLS GRID,MLS#: 12326784
Facts & features
Interior
Bedrooms & bathrooms
- Bedrooms: 2
- Bathrooms: 2
- Full bathrooms: 2
Primary bedroom
- Features: Window Treatments (Bay Window(s)), Bathroom (Full)
- Level: Main
- Area: 224 Square Feet
- Dimensions: 14X16
Bedroom 2
- Features: Window Treatments (Bay Window(s))
- Level: Main
- Area: 221 Square Feet
- Dimensions: 13X17
Dining room
- Features: Flooring (Hardwood), Window Treatments (Bay Window(s))
- Level: Main
- Area: 91 Square Feet
- Dimensions: 13X7
Foyer
- Level: Main
- Area: 70 Square Feet
- Dimensions: 5X14
Kitchen
- Features: Kitchen (Granite Counters, Pantry, Updated Kitchen)
- Level: Main
- Area: 144 Square Feet
- Dimensions: 9X16
Living room
- Features: Flooring (Hardwood)
- Level: Main
- Area: 315 Square Feet
- Dimensions: 15X21
Heating
- Natural Gas, Forced Air
Cooling
- Central Air
Appliances
- Laundry: Common Area
Features
- Flooring: Hardwood, Laminate
- Basement: None
Interior area
- Total structure area: 0
- Total interior livable area: 1,350 sqft
Property
Parking
- Total spaces: 1
- Parking features: On Site, Garage Owned, Attached, Garage
- Attached garage spaces: 1
Accessibility
- Accessibility features: No Disability Access
Details
- Additional parcels included: 09341020451813
- Parcel number: 09341020451361
- Special conditions: List Broker Must Accompany
Construction
Type & style
- Home type: Condo
- Property subtype: Condominium, Single Family Residence
Materials
- Brick
Condition
- New construction: No
- Year built: 1974
- Major remodel year: 2013
Utilities & green energy
- Sewer: Public Sewer
- Water: Lake Michigan
Community & neighborhood
Location
- Region: Park Ridge
- Subdivision: Bristol Court
HOA & financial
HOA
- Has HOA: Yes
- HOA fee: $640 monthly
- Amenities included: Coin Laundry, Elevator(s), Storage, On Site Manager/Engineer, Party Room, Security Door Lock(s)
- Services included: Heat, Air Conditioning, Water, Exterior Maintenance, Lawn Care, Scavenger, Snow Removal
Other
Other facts
- Listing terms: Conventional
- Ownership: Condo
Price history
| Date | Event | Price |
|---|---|---|
| 6/5/2025 | Sold | $260,000-3%$193/sqft |
Source: | ||
| 5/29/2025 | Pending sale | $268,000$199/sqft |
Source: | ||
| 5/7/2025 | Contingent | $268,000$199/sqft |
Source: | ||
| 5/5/2025 | Price change | $268,000-2.5%$199/sqft |
Source: | ||
| 4/3/2025 | Listed for sale | $275,000-3.5%$204/sqft |
Source: | ||
Public tax history
Tax history is unavailable.
Neighborhood: 60068
Nearby schools
GreatSchools rating
- 6/10George Washington Elementary SchoolGrades: K-5Distance: 0.6 mi
- 5/10Lincoln Middle SchoolGrades: 6-8Distance: 0.7 mi
- 10/10Maine South High SchoolGrades: 9-12Distance: 0.4 mi
Schools provided by the listing agent
- Elementary: George Washington Elementary Sch
- Middle: Lincoln Middle School
- High: Maine South High School
- District: 64
Source: MRED as distributed by MLS GRID. This data may not be complete. We recommend contacting the local school district to confirm school assignments for this home.
Get a cash offer in 3 minutes
Find out how much your home could sell for in as little as 3 minutes with a no-obligation cash offer.
Estimated market value
$268,200

