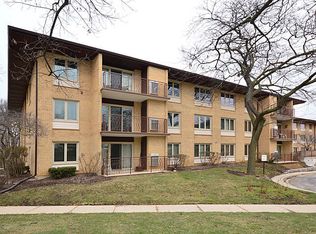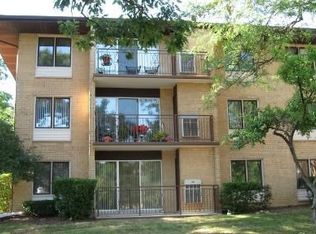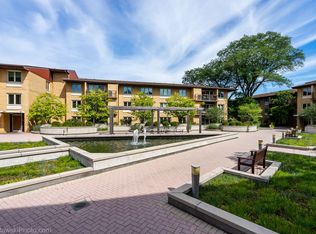Closed
$350,000
2500 W Talcott Rd APT 106, Park Ridge, IL 60068
2beds
1,400sqft
Condominium, Single Family Residence
Built in 1970
-- sqft lot
$-- Zestimate®
$250/sqft
$2,425 Estimated rent
Home value
Not available
Estimated sales range
Not available
$2,425/mo
Zestimate® history
Loading...
Owner options
Explore your selling options
What's special
Welcome to your serene retreat! Move right in to this spacious, sunlit and thoughtfully designed first-floor condo in the Tattersall Square Complex - offering the perfect blend of comfort, style, and nature. Step out onto your private balcony and take in the peaceful views of the adjacent forest preserve while drinking your morning coffee - your own slice of tranquility. Plenty of space to entertain in the large open concept living and dining room. Enjoy cooking in the updated kitchen with stainless steel appliances and quartz countertops. Featuring 2 generously sized bedrooms - both bedrooms offer ample closet space, while the primary suite includes an updated en-suite bath with tasteful, modern finishes. The second bathroom has also been beautifully updated for guests or shared use. The in-unit laundry room brings added convenience and storage flexibility. With plenty of closet space throughout, beautiful natural light, and easy access to trails and transportation (close to 294), this condo checks all the boxes. Garage parking, guest parking and extra storage included. Magnificent courtyard with fountain and benches. Outdoor in-ground community pool is being completely updated. Don't miss out on this rare first-floor gem -schedule your showing today!
Zillow last checked: 8 hours ago
Listing updated: May 29, 2025 at 07:39pm
Listing courtesy of:
Ana Budisin 847-910-7226,
Coldwell Banker Real Estate Group
Bought with:
Andrea John
Baird & Warner
Source: MRED as distributed by MLS GRID,MLS#: 12338138
Facts & features
Interior
Bedrooms & bathrooms
- Bedrooms: 2
- Bathrooms: 2
- Full bathrooms: 2
Primary bedroom
- Features: Flooring (Wood Laminate), Bathroom (Full)
- Level: Main
- Area: 240 Square Feet
- Dimensions: 20X12
Bedroom 2
- Features: Flooring (Wood Laminate)
- Level: Main
- Area: 150 Square Feet
- Dimensions: 15X10
Dining room
- Features: Flooring (Wood Laminate)
- Level: Main
- Area: 110 Square Feet
- Dimensions: 10X11
Kitchen
- Features: Kitchen (Eating Area-Table Space), Flooring (Ceramic Tile)
- Level: Main
- Area: 135 Square Feet
- Dimensions: 15X9
Laundry
- Level: Main
- Area: 63 Square Feet
- Dimensions: 9X7
Living room
- Features: Flooring (Wood Laminate)
- Level: Main
- Area: 300 Square Feet
- Dimensions: 20X15
Heating
- Electric, Forced Air
Cooling
- Central Air, Electric
Appliances
- Included: Range, Microwave, Dishwasher, Refrigerator, Washer, Dryer, Electric Cooktop
- Laundry: In Unit
Features
- Elevator
- Basement: None
Interior area
- Total structure area: 0
- Total interior livable area: 1,400 sqft
Property
Parking
- Total spaces: 3
- Parking features: On Site, Garage Owned, Attached, Unassigned, Owned, Garage
- Attached garage spaces: 1
Accessibility
- Accessibility features: Main Level Entry, Disabled Parking, Ramp - Main Level, Disability Access
Features
- Exterior features: Balcony
- Pool features: In Ground
Details
- Parcel number: 09341010211005
- Special conditions: List Broker Must Accompany
Construction
Type & style
- Home type: Condo
- Property subtype: Condominium, Single Family Residence
Materials
- Brick
Condition
- New construction: No
- Year built: 1970
Utilities & green energy
- Electric: Circuit Breakers
- Sewer: Public Sewer
- Water: Lake Michigan, Public
Community & neighborhood
Location
- Region: Park Ridge
HOA & financial
HOA
- Has HOA: Yes
- HOA fee: $500 monthly
- Services included: Water, Insurance, Pool, Exterior Maintenance, Lawn Care, Scavenger, Snow Removal
Other
Other facts
- Listing terms: Cash
- Ownership: Condo
Price history
| Date | Event | Price |
|---|---|---|
| 5/28/2025 | Sold | $350,000$250/sqft |
Source: | ||
| 4/25/2025 | Pending sale | $350,000$250/sqft |
Source: | ||
| 4/25/2025 | Contingent | $350,000$250/sqft |
Source: | ||
| 4/23/2025 | Listed for sale | $350,000+32.1%$250/sqft |
Source: | ||
| 12/11/2023 | Sold | $265,000-5.3%$189/sqft |
Source: | ||
Public tax history
| Year | Property taxes | Tax assessment |
|---|---|---|
| 2022 | $1,864 -12.2% | $21,236 +28.8% |
| 2021 | $2,123 +11.8% | $16,486 |
| 2020 | $1,899 +1.4% | $16,486 -10.8% |
Find assessor info on the county website
Neighborhood: 60068
Nearby schools
GreatSchools rating
- 6/10George Washington Elementary SchoolGrades: K-5Distance: 0.6 mi
- 5/10Lincoln Middle SchoolGrades: 6-8Distance: 0.7 mi
- 10/10Maine South High SchoolGrades: 9-12Distance: 0.5 mi
Schools provided by the listing agent
- Elementary: George Washington Elementary Sch
- Middle: Lincoln Middle School
- High: Maine South High School
- District: 64
Source: MRED as distributed by MLS GRID. This data may not be complete. We recommend contacting the local school district to confirm school assignments for this home.

Get pre-qualified for a loan
At Zillow Home Loans, we can pre-qualify you in as little as 5 minutes with no impact to your credit score.An equal housing lender. NMLS #10287.


