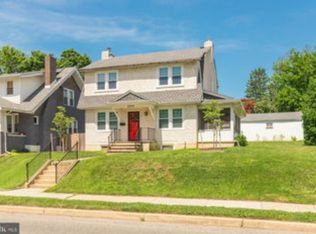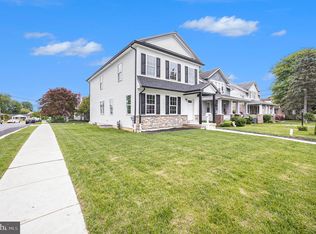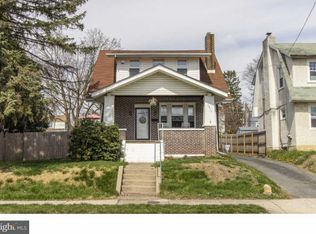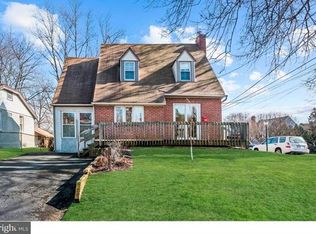Now is your chance to purchase this 3BR/1.1B Dutch Colonial in the heart of Aston. This lovely home has been like part of the family for the current owners for 70 years and is now ready for its new owner(s) to make years of new memories. Sitting on nearly a quarter acre this property has been cared for to preserve some of its original charm while adding modern touches as well. Enter the home via the expansive, screened-in porch where you will be greeted by the beautiful, refinished hardwood flooring which flows throughout most of the house. The main level offers a tastefully designed dining area with wainscotting, built-in storage, chandelier. A spacious and inviting living room with a centrally located wood stove to provide abundant warmth on those colder days. The updated galley style kitchen offers granite countertops, new tile flooring, deep double sink, abundant cabinet storage and provides access to the rear yard/basement/central staircase. A convenient powder room completes the main level. Head upstairs to find 3 nicely sized bedrooms each with beautiful hardwood flooring, tasteful color schemes and ceiling fans. The rear bedroom provides access to the floored attic area which can provide tons of storage space. Additionally, the updated main bathroom offers a bonus dressing/make up area with large vanity, porcelain flooring and large storage closet. Back downstairs you'll find the full sized basement provides additional storage space and possible room for a home work shop/area. Back outside is where the oversized 2 car garage is located with room to spare. This home has so much to offer. Additional highlights include a new roof(2019) on house and garage, new and tasteful paint throughout, refinished hardwood floors, new kitchen/baths flooring, new storm doors, wood stove with new liner and much more. Conveniently located for easy access to major highways, shopping and schools this home is a must see. Schedule your tour now or contact the listing agent for more details. 2020-07-06
This property is off market, which means it's not currently listed for sale or rent on Zillow. This may be different from what's available on other websites or public sources.




