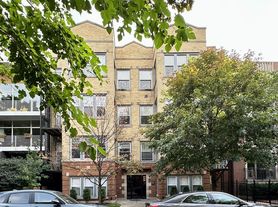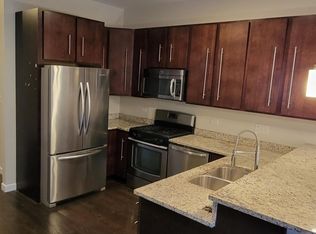West Town: TRUE LOFT in w/ HUGE WINDOWS & MASSIVE LIVING SPACE!
This is the space you've been looking for, expect to be impressed by this 3-bed, 2-bath live/work LOFT in the heart of West Town (w/ access to a freight elevator)!
Enter this LOFT SPACE into a massive common living space bordered by huge south facing windows adding tons of natural sunlight to the adjoining L-shaped separate living room and dining spaces. Entertaining opportunities galore with the open chef s kitchen space! All three bedrooms are fully enclosed w/ sliding barn-style doors and each bedroom has great closet space. Full-size washer and dryer in-unit. Central Heat & AC. Small pets negotiable. Street parking only. Access to a massive shared freight elevator.
Available for move-in: ASAP
(*) advertised rent is the lower pro rated amount with one (1) month free based on a 18-month lease term; tenant will receive 2nd full month of the lease term; market rent to be and lease tio read $3,750
Contact us here through the posting for the quickest reply
Please inquire further regarding the landlord s official qualification requirements.
A two-story corner walk-up on Chicago Ave - two apartment live/work loft space, and a restaurant on the ground level.
Disclaimer: The Apartment Source
Apartment for rent
$3,542/mo
2500 W Chicago Ave #2W, Chicago, IL 60622
3beds
2,000sqft
Price may not include required fees and charges.
Apartment
Available now
Cats, dogs OK
Air conditioner, central air
In unit laundry
-- Parking
Natural gas
What's special
Huge windowsSouth facing windowsGreat closet spaceNatural sunlightMassive living spaceCommon living spaceTwo-story corner walk-up
- 34 days |
- -- |
- -- |
Travel times
Looking to buy when your lease ends?
With a 6% savings match, a first-time homebuyer savings account is designed to help you reach your down payment goals faster.
Offer exclusive to Foyer+; Terms apply. Details on landing page.
Facts & features
Interior
Bedrooms & bathrooms
- Bedrooms: 3
- Bathrooms: 2
- Full bathrooms: 2
Rooms
- Room types: Dining Room
Heating
- Natural Gas
Cooling
- Air Conditioner, Central Air
Appliances
- Included: Dishwasher, Dryer, Washer
- Laundry: In Unit
Features
- Elevator
Interior area
- Total interior livable area: 2,000 sqft
Video & virtual tour
Property
Parking
- Details: Contact manager
Features
- Exterior features: CTA Train Station Nearby, Direction: S, Eat-in Kitchen, Garbage included in rent, Heating: Gas, High Ceiling, Modern Bathroom, Modern Kitchen, No Smoking, Renovated, Secured entry, Stainless Steel Appliances, Water included in rent
Construction
Type & style
- Home type: Apartment
- Property subtype: Apartment
Utilities & green energy
- Utilities for property: Garbage, Water
Building
Management
- Pets allowed: Yes
Community & HOA
Location
- Region: Chicago
Financial & listing details
- Lease term: 1 Year
Price history
| Date | Event | Price |
|---|---|---|
| 10/15/2025 | Price change | $3,542-5.5%$2/sqft |
Source: Zillow Rentals | ||
| 9/28/2025 | Price change | $3,750-5.1%$2/sqft |
Source: Zillow Rentals | ||
| 9/21/2025 | Price change | $3,950-4.2%$2/sqft |
Source: Zillow Rentals | ||
| 9/11/2025 | Listed for rent | $4,125$2/sqft |
Source: Zillow Rentals | ||

