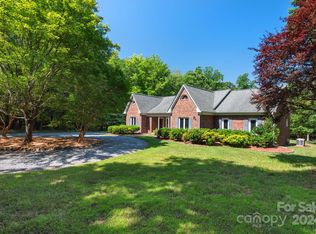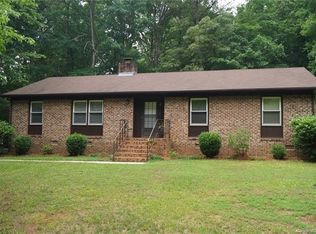Sold for $670,000
$670,000
2500 Valley Farm Rd, Waxhaw, NC 28173
3beds
2baths
4,161sqft
SingleFamily
Built in 1991
2.61 Acres Lot
$685,500 Zestimate®
$161/sqft
$2,953 Estimated rent
Home value
$685,500
$631,000 - $747,000
$2,953/mo
Zestimate® history
Loading...
Owner options
Explore your selling options
What's special
Meticulous Brick Ranch on 2.61 acres Full brick, 3 bedroom 2.5 bath home in Valley Farms community. Storage shed,deck, porch and private pond. property also offers full brick office/Game room.Plenty of outbuildings for home business. $370,000.
Facts & features
Interior
Bedrooms & bathrooms
- Bedrooms: 3
- Bathrooms: 2.5
Heating
- Forced air, Propane / Butane
Cooling
- Central
Appliances
- Included: Dishwasher, Microwave, Range / Oven, Refrigerator
Features
- Flooring: Tile, Carpet, Concrete, Hardwood, Linoleum / Vinyl
- Basement: None
- Has fireplace: Yes
Interior area
- Total interior livable area: 4,161 sqft
Property
Parking
- Total spaces: 6
- Parking features: Carport, Garage - Detached, Off-street
Features
- Exterior features: Brick
- Has view: Yes
- View description: Water
- Has water view: Yes
- Water view: Water
Lot
- Size: 2.61 Acres
Details
- Parcel number: 06057006
Construction
Type & style
- Home type: SingleFamily
- Architectural style: Conventional
Materials
- Roof: Shake / Shingle
Condition
- Year built: 1991
Community & neighborhood
Location
- Region: Waxhaw
Price history
| Date | Event | Price |
|---|---|---|
| 10/3/2024 | Sold | $670,000+81.1%$161/sqft |
Source: Public Record Report a problem | ||
| 10/6/2010 | Listing removed | $370,000$89/sqft |
Source: Century 21 Providence #857876 Report a problem | ||
| 10/19/2009 | Price change | $370,000-2.6%$89/sqft |
Source: Century 21 Providence #857876 Report a problem | ||
| 5/16/2009 | Listed for sale | $380,000$91/sqft |
Source: Century 21 Providence #857876 Report a problem | ||
Public tax history
| Year | Property taxes | Tax assessment |
|---|---|---|
| 2025 | $3,355 +31.6% | $672,200 +75.2% |
| 2024 | $2,549 +1.3% | $383,700 |
| 2023 | $2,515 | $383,700 |
Find assessor info on the county website
Neighborhood: 28173
Nearby schools
GreatSchools rating
- 6/10Western Union Elementary SchoolGrades: PK-5Distance: 1.3 mi
- 3/10Parkwood Middle SchoolGrades: 6-8Distance: 4.8 mi
- 8/10Parkwood High SchoolGrades: 9-12Distance: 4.7 mi
Get a cash offer in 3 minutes
Find out how much your home could sell for in as little as 3 minutes with a no-obligation cash offer.
Estimated market value$685,500
Get a cash offer in 3 minutes
Find out how much your home could sell for in as little as 3 minutes with a no-obligation cash offer.
Estimated market value
$685,500

