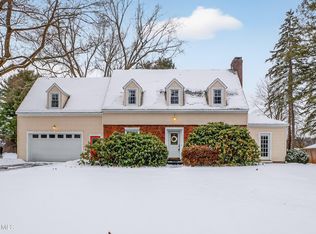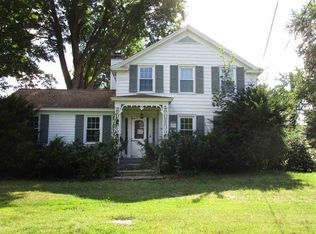Closed
$424,900
2500 Troy Schenectady Road, Schenectady, NY 12309
3beds
2,230sqft
Single Family Residence, Residential
Built in 1949
1.01 Acres Lot
$450,400 Zestimate®
$191/sqft
$2,867 Estimated rent
Home value
$450,400
$356,000 - $572,000
$2,867/mo
Zestimate® history
Loading...
Owner options
Explore your selling options
What's special
This charming, character-filled home offers the best of both worlds: timeless style and thoughtful updates. Set on a peaceful one-acre lot, the property features three generously sized bedrooms, including the primary bedroom on the main floor and a fully remodeled first-floor bath. Recent major upgrades include all new windows, a new roof, gutters, hot water heater, and more, giving you peace of mind for years to come.
Enjoy your morning coffee or a cozy evening in the stunning all-season porch overlooking the nicely landscaped yard. Summers are even better with the semi in-ground salt water pool! With so much to love both inside and out, this home is truly move-in ready and full of charm. All in Niskayuna school district. Close to shopping and major highways. Showings begin 4/13/25
Zillow last checked: 8 hours ago
Listing updated: September 03, 2025 at 10:21am
Listed by:
Danielle M Minuto 516-592-8395,
Howard Hanna Capital Inc
Bought with:
Rebecca L Cavalieri, 10401240433
Gabler Realty, LLC
Source: Global MLS,MLS#: 202515100
Facts & features
Interior
Bedrooms & bathrooms
- Bedrooms: 3
- Bathrooms: 4
- Full bathrooms: 3
- 1/2 bathrooms: 1
Primary bedroom
- Level: First
Bedroom
- Level: Second
Bedroom
- Level: Second
Half bathroom
- Level: First
Full bathroom
- Level: Second
Full bathroom
- Level: Basement
Other
- Level: First
Dining room
- Description: Kitchen DR combo
- Level: First
Entry
- Level: First
Family room
- Level: Basement
Kitchen
- Description: Kitchen DR combo
- Level: First
Living room
- Level: First
Heating
- Natural Gas, Radiant
Cooling
- Wall Unit(s)
Appliances
- Included: Dishwasher, Disposal, Dryer, Gas Water Heater, Oven, Range, Refrigerator, Washer
- Laundry: In Basement
Features
- Eat-in Kitchen
- Flooring: Vinyl, Carpet, Ceramic Tile, Hardwood
- Windows: Curtain Rods
- Basement: Exterior Entry,Finished,Full,Heated
- Number of fireplaces: 2
- Fireplace features: Basement, Living Room
Interior area
- Total structure area: 2,230
- Total interior livable area: 2,230 sqft
- Finished area above ground: 2,230
- Finished area below ground: 886
Property
Parking
- Total spaces: 6
- Parking features: Under Residence, Circular Driveway, Detached, Driveway
- Garage spaces: 2
- Has uncovered spaces: Yes
Features
- Entry location: First
- Patio & porch: Patio
- Pool features: Salt Water
- Fencing: Back Yard,Fenced
- Has view: Yes
- View description: None
Lot
- Size: 1.01 Acres
- Features: Level, Landscaped
Details
- Additional structures: Shed(s), Garage(s)
- Parcel number: 422400 61.531
- Zoning description: Single Residence
- Special conditions: Standard
Construction
Type & style
- Home type: SingleFamily
- Architectural style: Cape Cod
- Property subtype: Single Family Residence, Residential
Materials
- Brick
- Foundation: Block
- Roof: Asphalt
Condition
- New construction: No
- Year built: 1949
Utilities & green energy
- Sewer: Septic Tank
- Water: Public
Community & neighborhood
Location
- Region: Niskayuna
Price history
| Date | Event | Price |
|---|---|---|
| 6/6/2025 | Sold | $424,900$191/sqft |
Source: | ||
| 4/18/2025 | Pending sale | $424,900$191/sqft |
Source: | ||
| 4/11/2025 | Listed for sale | $424,900+49.1%$191/sqft |
Source: | ||
| 8/27/2021 | Sold | $285,000-1.7%$128/sqft |
Source: | ||
| 9/14/2020 | Pending sale | $289,900$130/sqft |
Source: | ||
Public tax history
| Year | Property taxes | Tax assessment |
|---|---|---|
| 2024 | -- | $255,000 |
| 2023 | -- | $255,000 |
| 2022 | -- | $255,000 +2% |
Find assessor info on the county website
Neighborhood: 12309
Nearby schools
GreatSchools rating
- 7/10Birchwood Elementary SchoolGrades: K-5Distance: 1.3 mi
- 7/10Iroquois Middle SchoolGrades: 6-8Distance: 0.9 mi
- 9/10Niskayuna High SchoolGrades: 9-12Distance: 2.8 mi
Schools provided by the listing agent
- High: Niskayuna
Source: Global MLS. This data may not be complete. We recommend contacting the local school district to confirm school assignments for this home.

