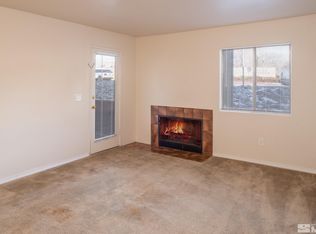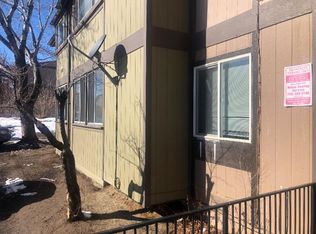
Closed
$135,000
2500 Tripp Dr #6, Reno, NV 89512
3beds
1,165sqft
Condominium
Built in 1984
-- sqft lot
$167,400 Zestimate®
$116/sqft
$1,896 Estimated rent
Home value
$167,400
$151,000 - $184,000
$1,896/mo
Zestimate® history
Loading...
Owner options
Explore your selling options
What's special
Zillow last checked: 8 hours ago
Listing updated: May 14, 2025 at 04:21am
Listed by:
Jeanne Hill S.184344 805-990-1317,
LPT Realty, LLC
Bought with:
Jeanne Hill, S.184344
LPT Realty, LLC
Source: NNRMLS,MLS#: 240006078
Facts & features
Interior
Bedrooms & bathrooms
- Bedrooms: 3
- Bathrooms: 2
- Full bathrooms: 2
Heating
- Natural Gas
Appliances
- Included: Oven, None
- Laundry: In Hall
Features
- Flooring: Carpet
- Windows: Single Pane Windows
- Has fireplace: No
Interior area
- Total structure area: 1,165
- Total interior livable area: 1,165 sqft
Property
Parking
- Parking features: None
Features
- Stories: 1
- Exterior features: None
- Fencing: None
- Has view: Yes
- View description: Trees/Woods
Lot
- Size: 871.20 sqft
- Features: Level
Details
- Parcel number: 00428506
- Zoning: mf30
Construction
Type & style
- Home type: Condo
- Property subtype: Condominium
- Attached to another structure: Yes
Materials
- Foundation: Crawl Space
- Roof: Pitched
Condition
- Year built: 1984
Utilities & green energy
- Utilities for property: Electricity Available, Natural Gas Available
Community & neighborhood
Location
- Region: Reno
- Subdivision: Whispering Springs Condominiums
HOA & financial
HOA
- Has HOA: Yes
- HOA fee: $290 monthly
- Amenities included: None
Other
Other facts
- Listing terms: Cash
Price history
| Date | Event | Price |
|---|---|---|
| 7/8/2025 | Listing removed | $224,900$193/sqft |
Source: | ||
| 6/18/2025 | Price change | $224,900-4.3%$193/sqft |
Source: | ||
| 5/28/2025 | Price change | $234,900-2.1%$202/sqft |
Source: | ||
| 4/11/2025 | Price change | $240,000-2%$206/sqft |
Source: | ||
| 3/25/2025 | Price change | $245,000-1%$210/sqft |
Source: | ||
Public tax history
Tax history is unavailable.
Neighborhood: East University
Nearby schools
GreatSchools rating
- 5/10Rita Cannan Elementary SchoolGrades: PK-5Distance: 0.5 mi
- 5/10Fred W Traner Middle SchoolGrades: 6-8Distance: 0.8 mi
- 2/10Procter R Hug High SchoolGrades: 9-12Distance: 1.4 mi
Schools provided by the listing agent
- Elementary: Cannan
- Middle: Traner
- High: Hug
Source: NNRMLS. This data may not be complete. We recommend contacting the local school district to confirm school assignments for this home.
Get a cash offer in 3 minutes
Find out how much your home could sell for in as little as 3 minutes with a no-obligation cash offer.
Estimated market value$167,400
Get a cash offer in 3 minutes
Find out how much your home could sell for in as little as 3 minutes with a no-obligation cash offer.
Estimated market value
$167,400
