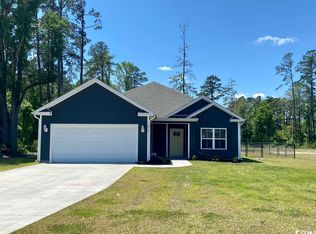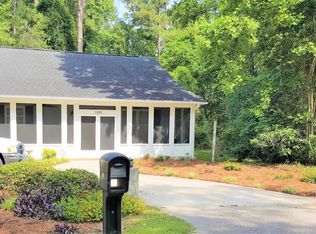Sold for $500,000 on 02/20/25
$500,000
2500 Suzanne Dr., Conway, SC 29526
4beds
2,390sqft
Single Family Residence
Built in 2021
1.55 Acres Lot
$488,200 Zestimate®
$209/sqft
$2,549 Estimated rent
Home value
$488,200
$454,000 - $522,000
$2,549/mo
Zestimate® history
Loading...
Owner options
Explore your selling options
What's special
This meticulously crafted, custom-built residence is situated on a sprawling 1.55-acre lot, offering an unparalleled living experience. The open-concept kitchen seamlessly integrates with the spacious living room, creating an inviting and cohesive atmosphere. The expansive, fenced-in backyard provides ample space for outdoor activities and relaxation. With four well-appointed bedrooms, this home caters to the needs of families of all sizes. Constructed in 2021, the property boasts luxurious plank flooring, plantation shutter window coverings throughout, stainless steel appliances, a walk-in pantry, tray ceilings, and exquisite custom molding. The oversized master suite is a haven of tranquility, featuring a spa-like master bath with a custom-tiled shower, a capacious walk-in closet, a double vanity, and a linen closet. Additional notable features of this gas-powered home include a full-house gas Generac generator, a full-house water filtration system, a tankless hot water heater, a cozy gas fireplace, a sizable screened patio, and a conveniently located laundry room. Schedule a private tour today to fully experience the beauty of 2500 Suzanne Dr.
Zillow last checked: 8 hours ago
Listing updated: February 21, 2025 at 04:37am
Listed by:
Rachel E Schel 843-254-0737,
Realty ONE Group Dockside
Bought with:
Paul E Nunn, 88182
CB Sea Coast Advantage MB
Source: CCAR,MLS#: 2408577 Originating MLS: Coastal Carolinas Association of Realtors
Originating MLS: Coastal Carolinas Association of Realtors
Facts & features
Interior
Bedrooms & bathrooms
- Bedrooms: 4
- Bathrooms: 4
- Full bathrooms: 3
- 1/2 bathrooms: 1
Primary bedroom
- Level: First
Primary bedroom
- Dimensions: 14x18
Bedroom 1
- Level: First
Bedroom 1
- Dimensions: 11x14
Bedroom 2
- Level: First
Bedroom 2
- Dimensions: 12x14
Bedroom 3
- Level: Second
Bedroom 3
- Dimensions: 25x11
Primary bathroom
- Features: Dual Sinks, Separate Shower
Dining room
- Features: Kitchen/Dining Combo
Dining room
- Dimensions: 9x6
Kitchen
- Features: Breakfast Bar, Breakfast Area, Pantry, Stainless Steel Appliances, Solid Surface Counters
Kitchen
- Dimensions: 19x12
Living room
- Features: Tray Ceiling(s), Ceiling Fan(s), Fireplace
Living room
- Dimensions: 25x18
Other
- Features: Bedroom on Main Level
Heating
- Central, Electric, Gas, Propane
Cooling
- Central Air
Appliances
- Included: Dishwasher, Disposal, Microwave, Range, Refrigerator, Water Purifier
- Laundry: Washer Hookup
Features
- Fireplace, Split Bedrooms, Window Treatments, Breakfast Bar, Bedroom on Main Level, Breakfast Area, Stainless Steel Appliances, Solid Surface Counters
- Flooring: Luxury Vinyl, Luxury VinylPlank, Tile
- Doors: Insulated Doors
- Has fireplace: Yes
Interior area
- Total structure area: 2,990
- Total interior livable area: 2,390 sqft
Property
Parking
- Total spaces: 6
- Parking features: Attached, Garage, Two Car Garage, Garage Door Opener, RV Access/Parking
- Attached garage spaces: 2
Features
- Levels: One and One Half
- Stories: 1
- Patio & porch: Rear Porch, Porch, Screened
- Exterior features: Fence, Porch
Lot
- Size: 1.55 Acres
- Dimensions: 154 x 436 x 156 x 436
- Features: 1 or More Acres, Corner Lot, Outside City Limits, Rectangular, Rectangular Lot
Details
- Additional parcels included: ,
- Parcel number: 36612010033
- Zoning: SF 40
- Special conditions: None
- Other equipment: Generator
Construction
Type & style
- Home type: SingleFamily
- Architectural style: Traditional
- Property subtype: Single Family Residence
Materials
- HardiPlank Type, Wood Frame
- Foundation: Slab
Condition
- Resale
- Year built: 2021
Details
- Builder model: Madison
- Builder name: BRB
Utilities & green energy
- Electric: Generator
- Water: Public
- Utilities for property: Cable Available, Electricity Available, Phone Available, Sewer Available, Underground Utilities, Water Available
Green energy
- Energy efficient items: Doors, Windows
Community & neighborhood
Security
- Security features: Smoke Detector(s)
Community
- Community features: Golf Carts OK, Other, Long Term Rental Allowed, Short Term Rental Allowed
Location
- Region: Conway
- Subdivision: Not within a Subdivision
HOA & financial
HOA
- Has HOA: No
- Amenities included: Owner Allowed Golf Cart, Owner Allowed Motorcycle, Other, Pet Restrictions, Tenant Allowed Golf Cart, Tenant Allowed Motorcycle
Other
Other facts
- Listing terms: Cash,Conventional,FHA,Other,VA Loan
Price history
| Date | Event | Price |
|---|---|---|
| 2/20/2025 | Sold | $500,000-9.1%$209/sqft |
Source: | ||
| 10/20/2024 | Contingent | $549,999$230/sqft |
Source: | ||
| 9/26/2024 | Price change | $549,999-8.2%$230/sqft |
Source: | ||
| 8/12/2024 | Price change | $599,000-4.9%$251/sqft |
Source: | ||
| 7/24/2024 | Price change | $630,000-3.1%$264/sqft |
Source: | ||
Public tax history
Tax history is unavailable.
Neighborhood: 29526
Nearby schools
GreatSchools rating
- 4/10Waccamaw Elementary SchoolGrades: PK-5Distance: 2.1 mi
- 7/10Black Water Middle SchoolGrades: 6-8Distance: 0.7 mi
- 7/10Carolina Forest High SchoolGrades: 9-12Distance: 3.1 mi
Schools provided by the listing agent
- Elementary: Waccamaw Elementary School
- Middle: Black Water Middle School
- High: Carolina Forest High School
Source: CCAR. This data may not be complete. We recommend contacting the local school district to confirm school assignments for this home.

Get pre-qualified for a loan
At Zillow Home Loans, we can pre-qualify you in as little as 5 minutes with no impact to your credit score.An equal housing lender. NMLS #10287.
Sell for more on Zillow
Get a free Zillow Showcase℠ listing and you could sell for .
$488,200
2% more+ $9,764
With Zillow Showcase(estimated)
$497,964
