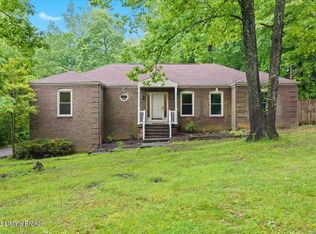Sold for $355,000 on 06/06/25
$355,000
2500 Stoner Rd, La Grange, KY 40031
4beds
2,680sqft
Single Family Residence
Built in 1977
1.1 Acres Lot
$362,600 Zestimate®
$132/sqft
$2,344 Estimated rent
Home value
$362,600
$326,000 - $406,000
$2,344/mo
Zestimate® history
Loading...
Owner options
Explore your selling options
What's special
Welcome home to this beautifully updated 4 bedroom, 3 bathroom ranch style home nestled on a spacious 1 acre lot. The open concept layout features modern finishes throughout, from the spacious kitchen with a beautiful large island, stainless steel appliances, and granite countertops. As you walk through the kitchen, you'll then be welcomed by the cozy living room, where you have the view of your own private oasis that you have access to directly from the main floor. The covered pergola on the open deck is a space you'll never want to leave. The main level includes a primary suite, with its own private bath, plus two additional bedrooms and a second full bath. The finished, walk out basement includes additional living space with a large rec space, a fourth bedroom, a full bath, perfect for guests or a home office! When you thought you had what you need, a full finished bar will be the cherry on top , perfect for entertaining! This home has everything you need, including new appliances! Don't miss out, schedule your showing today!
Zillow last checked: 8 hours ago
Listing updated: July 06, 2025 at 10:16pm
Listed by:
Scott Radcliff 502-384-5944,
RE/MAX Premier Properties,
Caitlin Freudenberger 502-384-5944
Bought with:
Ginger Plauche, 208129
Kentucky Preferred REALTORS
Source: GLARMLS,MLS#: 1684580
Facts & features
Interior
Bedrooms & bathrooms
- Bedrooms: 4
- Bathrooms: 3
- Full bathrooms: 3
Primary bedroom
- Level: First
Bedroom
- Level: First
Bedroom
- Level: First
Bedroom
- Level: Basement
Primary bathroom
- Level: First
Full bathroom
- Level: Basement
Full bathroom
- Level: First
Dining room
- Level: First
Family room
- Level: Basement
Kitchen
- Level: First
Laundry
- Level: Basement
Living room
- Level: First
Other
- Description: Storage
- Level: Basement
Heating
- Forced Air, Natural Gas
Cooling
- Central Air
Features
- Basement: Walkout Finished
- Number of fireplaces: 2
Interior area
- Total structure area: 1,615
- Total interior livable area: 2,680 sqft
- Finished area above ground: 1,615
- Finished area below ground: 1,065
Property
Parking
- Parking features: Driveway, None
- Has uncovered spaces: Yes
Features
- Stories: 1
- Patio & porch: Deck, Patio
- Fencing: None
Lot
- Size: 1.10 Acres
- Features: Cul-De-Sac
Details
- Additional structures: Pergola
- Parcel number: 4040B06476
Construction
Type & style
- Home type: SingleFamily
- Architectural style: Ranch
- Property subtype: Single Family Residence
Materials
- Vinyl Siding, Stone
- Foundation: Concrete Perimeter
- Roof: Shingle
Condition
- Year built: 1977
Utilities & green energy
- Sewer: Public Sewer
- Water: Public
- Utilities for property: Electricity Connected
Community & neighborhood
Location
- Region: La Grange
- Subdivision: Borowick Farms
HOA & financial
HOA
- Has HOA: No
Price history
| Date | Event | Price |
|---|---|---|
| 6/6/2025 | Sold | $355,000-7.8%$132/sqft |
Source: | ||
| 4/19/2025 | Pending sale | $385,000$144/sqft |
Source: | ||
| 4/17/2025 | Price change | $385,000-1.3%$144/sqft |
Source: | ||
| 1/9/2025 | Listed for sale | $390,000+131.5%$146/sqft |
Source: | ||
| 2/27/2015 | Sold | $168,500-3.7%$63/sqft |
Source: | ||
Public tax history
| Year | Property taxes | Tax assessment |
|---|---|---|
| 2022 | $2,516 +0.6% | $200,000 |
| 2021 | $2,500 +7.7% | $200,000 +8.1% |
| 2020 | $2,320 +0.9% | $185,000 |
Find assessor info on the county website
Neighborhood: 40031
Nearby schools
GreatSchools rating
- 9/10Centerfield Elementary SchoolGrades: K-5Distance: 1.7 mi
- 6/10Oldham County Middle SchoolGrades: 6-8Distance: 2.4 mi
- 9/10Oldham County High SchoolGrades: 9-12Distance: 2.2 mi

Get pre-qualified for a loan
At Zillow Home Loans, we can pre-qualify you in as little as 5 minutes with no impact to your credit score.An equal housing lender. NMLS #10287.
Sell for more on Zillow
Get a free Zillow Showcase℠ listing and you could sell for .
$362,600
2% more+ $7,252
With Zillow Showcase(estimated)
$369,852