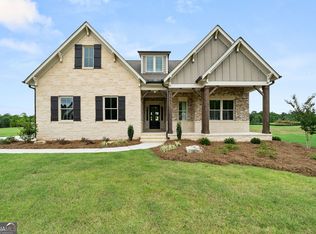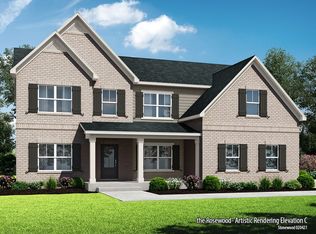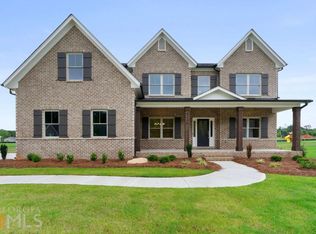This brand new large ranch plan has everything you need!. An inviting foyer leads to an open dining room and flows right into the great room and kitchen. The large island is the focal point of the kitchen and an upgraded appliance package including a custom vent hood gives you an air of sophistication. The separate breakfast room is perfect for everyday meals. The owners suite boasts a bathroom with tiled shower and large walk in closet, as well as a separate sitting room. The sitting room and breakfast room both lead out to the covered back porch. Additionally, there are 2 secondary bedrooms connected by a full bath on the main floor. As well as a powder room and laundry room. Upstairs you have a large loft area with a 4th bedroom and full bathroom, perfect for a guest suite!
This property is off market, which means it's not currently listed for sale or rent on Zillow. This may be different from what's available on other websites or public sources.


