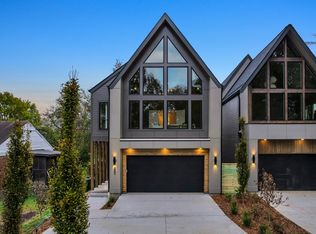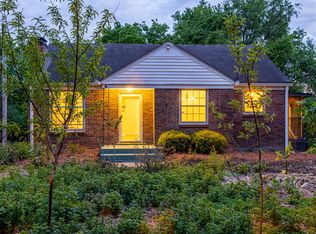Closed
$1,250,000
2500 Sheridan Rd, Nashville, TN 37206
4beds
3,314sqft
Horizontal Property Regime - Detached, Residential
Built in 2024
1,742.4 Square Feet Lot
$-- Zestimate®
$377/sqft
$2,229 Estimated rent
Home value
Not available
Estimated sales range
Not available
$2,229/mo
Zestimate® history
Loading...
Owner options
Explore your selling options
What's special
Set on an expansive, landscaped yard with room to create your own outdoor retreat—think a sparkling pool and ample space for entertaining- this luxury Scandinavian-inspired oasis by the prestigious Paros Group, is perfectly nestled in the vibrant heart of East Nashville. Just moments from Shelby Bottom Park, trendy dining spots, and Rosebank Elementary, this home is a rare find. Step inside to find four spacious bedrooms, four designer bathrooms, a bonus room with a sleek wet bar and an impressive wall of windows that brings in abundant natural light, plus a dedicated office. The open-concept main living area invites you in with soaring ceilings and a cozy gas fireplace, leading to the chef’s kitchen, complete with a spacious pantry and elegant dining area that seamlessly extends to a screened-in deck—perfect for indoor-outdoor living. On one of the largest lots you’ll find, this exquisite home redefines luxury and lifestyle. Welcome to your new home.
Zillow last checked: 8 hours ago
Listing updated: February 11, 2025 at 03:00pm
Listing Provided by:
Sam Miller 615-300-6704,
Benchmark Realty, LLC,
Steve Miller 615-957-4957,
Benchmark Realty, LLC
Bought with:
Harmony Lopez, 363789
Parks Compass
Source: RealTracs MLS as distributed by MLS GRID,MLS#: 2759914
Facts & features
Interior
Bedrooms & bathrooms
- Bedrooms: 4
- Bathrooms: 4
- Full bathrooms: 4
- Main level bedrooms: 1
Bedroom 1
- Features: Full Bath
- Level: Full Bath
- Area: 210 Square Feet
- Dimensions: 15x14
Bedroom 2
- Features: Walk-In Closet(s)
- Level: Walk-In Closet(s)
- Area: 144 Square Feet
- Dimensions: 12x12
Bedroom 3
- Features: Walk-In Closet(s)
- Level: Walk-In Closet(s)
- Area: 120 Square Feet
- Dimensions: 12x10
Bedroom 4
- Features: Bath
- Level: Bath
- Area: 120 Square Feet
- Dimensions: 10x12
Bonus room
- Features: Second Floor
- Level: Second Floor
- Area: 368 Square Feet
- Dimensions: 23x16
Dining room
- Area: 252 Square Feet
- Dimensions: 21x12
Kitchen
- Area: 180 Square Feet
- Dimensions: 9x20
Living room
- Features: Combination
- Level: Combination
- Area: 420 Square Feet
- Dimensions: 21x20
Heating
- Central, Electric
Cooling
- Central Air, Electric
Appliances
- Included: Dishwasher, Disposal, Microwave, Refrigerator, Electric Oven, Gas Range
Features
- Ceiling Fan(s), Extra Closets, High Ceilings, Open Floorplan, Pantry, Walk-In Closet(s), Wet Bar
- Flooring: Wood, Tile
- Basement: Crawl Space
- Number of fireplaces: 1
- Fireplace features: Gas
Interior area
- Total structure area: 3,314
- Total interior livable area: 3,314 sqft
- Finished area above ground: 3,314
Property
Parking
- Total spaces: 4
- Parking features: Garage Faces Front, Concrete
- Attached garage spaces: 2
- Uncovered spaces: 2
Features
- Levels: Two
- Stories: 2
- Patio & porch: Deck, Screened
- Fencing: Privacy
Lot
- Size: 1,742 sqft
- Features: Corner Lot
Details
- Parcel number: 084010Q00100CO
- Special conditions: Standard
Construction
Type & style
- Home type: SingleFamily
- Property subtype: Horizontal Property Regime - Detached, Residential
Materials
- Masonite
- Roof: Shingle
Condition
- New construction: Yes
- Year built: 2024
Utilities & green energy
- Sewer: Public Sewer
- Water: Public
- Utilities for property: Electricity Available, Water Available
Community & neighborhood
Location
- Region: Nashville
- Subdivision: Homes At 2500 Sheridan Road
Price history
| Date | Event | Price |
|---|---|---|
| 2/11/2025 | Sold | $1,250,000$377/sqft |
Source: | ||
| 1/17/2025 | Pending sale | $1,250,000$377/sqft |
Source: | ||
| 1/5/2025 | Contingent | $1,250,000$377/sqft |
Source: | ||
| 12/10/2024 | Listed for sale | $1,250,000+316.7%$377/sqft |
Source: | ||
| 1/13/2023 | Sold | $300,000-25%$91/sqft |
Source: | ||
Public tax history
| Year | Property taxes | Tax assessment |
|---|---|---|
| 2022 | $2,352 -1% | $72,275 |
| 2021 | $2,376 +15.4% | $72,275 +48.2% |
| 2020 | $2,059 +33.8% | $48,775 |
Find assessor info on the county website
Neighborhood: Dugger Heights
Nearby schools
GreatSchools rating
- 6/10Rosebank Elementary SchoolGrades: PK-5Distance: 0.7 mi
- 3/10Stratford Comp High SchoolGrades: 6-12Distance: 0.6 mi
Schools provided by the listing agent
- Elementary: Rosebank Elementary
- Middle: Stratford STEM Magnet School Lower Campus
- High: Stratford STEM Magnet School Upper Campus
Source: RealTracs MLS as distributed by MLS GRID. This data may not be complete. We recommend contacting the local school district to confirm school assignments for this home.
Get pre-qualified for a loan
At Zillow Home Loans, we can pre-qualify you in as little as 5 minutes with no impact to your credit score.An equal housing lender. NMLS #10287.

