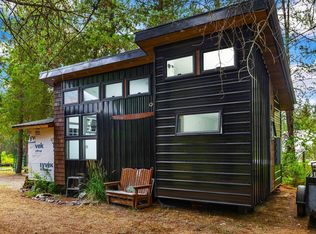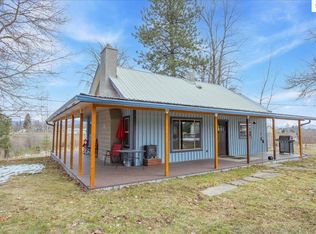Sold
Price Unknown
2500 Selle Rd, Sandpoint, ID 83864
5beds
4baths
3,338sqft
Single Family Residence
Built in 2009
10 Acres Lot
$1,270,800 Zestimate®
$--/sqft
$2,912 Estimated rent
Home value
$1,270,800
$1.17M - $1.40M
$2,912/mo
Zestimate® history
Loading...
Owner options
Explore your selling options
What's special
Incredible Mountain Views are the backdrop for this spacious Insulated Concrete Form Constructed Home that has walls 12in thick with R50 Rating making your home soundproof and energy efficient. Nestled on 10 Acres this home hosts a bonus room that has a kitchenette, full bath and separate entrance that can be used as a guest home / in-law/ income producing ADU. This property is horse ready with a year round creek, Cross fenced, Barn with 4 Horse stalls, Outdoor arena, & Pasture. Home includes an RV Lean to with hook ups, Garden, Main Floor Master Suite, Home Office, Custom Kitchen, open concept living Room with Wood Stove, Main Floor Laundry / Mud Room, and a 3 Car Garage with lots of storage. Relaxing Covered back Porch to Enjoy Incredible Sunsets and Views. Feature sheet is packed with all the amenities this beautiful home comes with. Don't miss out on this rare find in Selle Valley.
Zillow last checked: 8 hours ago
Listing updated: May 25, 2023 at 07:45am
Listed by:
Fabiola Ferris 907-360-7931,
TOMLINSON SOTHEBY`S INTL. REAL
Source: SELMLS,MLS#: 20230229
Facts & features
Interior
Bedrooms & bathrooms
- Bedrooms: 5
- Bathrooms: 4
- Main level bathrooms: 3
- Main level bedrooms: 4
Primary bedroom
- Description: Oversized En-Suite Bath Walk-In Closet
- Level: Main
Bedroom 2
- Description: Use As As Office Or Additional Bedroom
- Level: Main
Bedroom 3
- Description: Walk-In Closet Shared Bath Sink In Room
- Level: Main
Bedroom 4
- Description: Walk-In Closet Shared Bath Sink In Room
- Level: Main
Bathroom 1
- Description: Mster Bth Jacuzzi Tub Tiled Double Shower
- Level: Main
Bathroom 2
- Description: Full Guest Bathroom With Tub / Shower
- Level: Main
Bathroom 3
- Description: Shared Tub/Shower & Toilet For Rooms 3 & 4
- Level: Main
Dining room
- Description: Bright & inviting with beautiful mountain views
- Level: Main
Kitchen
- Description: Open spacious granite counter breakfast bar
- Level: Main
Living room
- Description: Open floor plan wood fire place picturesque views
- Level: Main
Heating
- Radiant, Electric, Fireplace(s), Floor Furnace, Hot Water, Wood, See Remarks
Cooling
- Window Unit(s)
Appliances
- Included: Built In Microwave, Disposal, Dryer, Range/Oven, Refrigerator
- Laundry: Laundry Room, Main Level, Spacious With Storage And Utility Sink
Features
- Full Bath, Walk-In Closet(s), High Speed Internet, Breakfast Nook, Insulated, Wired for Data, Pantry, Storage
- Flooring: Concrete
- Windows: Double Pane Windows, Vinyl
- Number of fireplaces: 1
- Fireplace features: Wood Burning, 1 Fireplace
Interior area
- Total structure area: 3,338
- Total interior livable area: 3,338 sqft
- Finished area above ground: 3,338
- Finished area below ground: 0
Property
Parking
- Total spaces: 3
- Parking features: 3+ Car Attached, Electricity, Insulated, RV Access/Parking, Workshop in Garage, Workbench, Garage Door Opener, Open
- Has attached garage: Yes
- Has uncovered spaces: Yes
Accessibility
- Accessibility features: Handicap Accessible, Accessible Doors, Accessible Hallway(s)
Features
- Levels: One and One Half
- Stories: 1
- Patio & porch: Covered, Deck, Patio, Porch
- Exterior features: Fire Pit, RV Hookup
- Has spa: Yes
- Spa features: Bath
- Fencing: Fenced
- Has view: Yes
- View description: Mountain(s), Panoramic, Water
- Has water view: Yes
- Water view: Water
- Waterfront features: Creek (Year Round), Pond (Natural), Creek
Lot
- Size: 10 Acres
- Features: 5 to 10 Miles to City/Town, Horse Setup, Landscaped, Level, Pasture, Sprinklers, Southern Exposure
Details
- Additional structures: Arena, Barn(s), Separate Living Qtrs., Workshop, Studio
- Parcel number: RP044110000040A
- Zoning description: Ag / Forestry
- Other equipment: Satellite Dish
- Horses can be raised: Yes
Construction
Type & style
- Home type: SingleFamily
- Architectural style: Craftsman
- Property subtype: Single Family Residence
Materials
- ICFs (Insulated Concrete Forms)
- Foundation: Slab
- Roof: Built-Up
Condition
- Resale
- New construction: No
- Year built: 2009
- Major remodel year: 2021
Utilities & green energy
- Sewer: Septic Tank
- Water: Community
- Utilities for property: Electricity Connected, Natural Gas Connected, Phone Connected, Wireless
Community & neighborhood
Security
- Security features: Security System
Location
- Region: Sandpoint
Price history
| Date | Event | Price |
|---|---|---|
| 5/24/2023 | Sold | -- |
Source: | ||
| 5/9/2023 | Pending sale | $1,225,000$367/sqft |
Source: | ||
| 5/3/2023 | Price change | $1,225,000-3.5%$367/sqft |
Source: | ||
| 4/26/2023 | Price change | $1,269,000-2.3%$380/sqft |
Source: | ||
| 3/14/2023 | Price change | $1,299,000-5.2%$389/sqft |
Source: | ||
Public tax history
| Year | Property taxes | Tax assessment |
|---|---|---|
| 2024 | $3,548 +26.4% | $1,113,496 +26.2% |
| 2023 | $2,808 -29.8% | $882,563 -12.1% |
| 2022 | $3,999 +26.4% | $1,004,498 +71% |
Find assessor info on the county website
Neighborhood: 83864
Nearby schools
GreatSchools rating
- 9/10Northside Elementary SchoolGrades: PK-6Distance: 2.6 mi
- 7/10Sandpoint Middle SchoolGrades: 7-8Distance: 6.9 mi
- 5/10Sandpoint High SchoolGrades: 7-12Distance: 7 mi
Schools provided by the listing agent
- Elementary: Northside
- Middle: Sandpoint
- High: Sandpoint
Source: SELMLS. This data may not be complete. We recommend contacting the local school district to confirm school assignments for this home.
Sell with ease on Zillow
Get a Zillow Showcase℠ listing at no additional cost and you could sell for —faster.
$1,270,800
2% more+$25,416
With Zillow Showcase(estimated)$1,296,216

