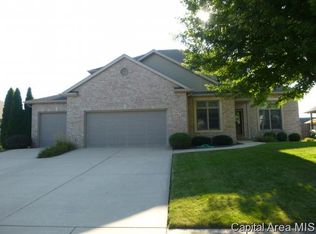Sold for $440,000
$440,000
2500 Sage Ln, Springfield, IL 62707
4beds
4,356sqft
Single Family Residence, Residential
Built in 1998
0.34 Acres Lot
$466,500 Zestimate®
$101/sqft
$3,874 Estimated rent
Home value
$466,500
$420,000 - $518,000
$3,874/mo
Zestimate® history
Loading...
Owner options
Explore your selling options
What's special
Nestled in the serene neighborhood of Scarborough & west side of Springfield, this gem offers over 4,300 sq.ft. of perfectly blended elegance & modern convenience. With 4-5 BR's & 3.5 baths this home welcomes you through a stunning front door entry w/ cathedral ceiling & an oak staircase focal point that sets the tone for its grand design. The main floor features 9-foot ceilings & a large master suite complete w/luxurious en suite bath offering a dual shower plus a separate jetted tub for ultimate relaxation. The deluxe kitchen has built in desk & shelving & a big w/i pantry. Enjoy granite countertops & a large 5x3 island in an open layout to the formal dining rm & it's elegant tray ceiling. Find a cathedral ceiling in the LR alongside a built-in TV area & cozy gas fireplace, all ideal for family gatherings. You'll love the remodeled main floor laundry to include cabinetry & counterspace ready to meet various needs. Upstairs are 3 generously sized BR's & a full bath. The finished basement provides a versatile space w/ kitchenette, family rm, office, full bath, rec room & even an additional BR or bonus rm (no egress). Additional perks include a high-eff. geothermal HVAC system offering dual-zoned climate control, plus surround sound, central vacuum, a roof new in '23 and a beautifully landscaped yard w/15x20 composite deck. Find a workbench w/custom shelving in the 3c garage and stamped concrete through the walkways & drive as a final touch to already stunning curb appeal!
Zillow last checked: 8 hours ago
Listing updated: November 08, 2024 at 12:23pm
Listed by:
Kyle T Killebrew Mobl:217-741-4040,
The Real Estate Group, Inc.
Bought with:
Kyle T Killebrew, 475109198
The Real Estate Group, Inc.
Source: RMLS Alliance,MLS#: CA1032162 Originating MLS: Capital Area Association of Realtors
Originating MLS: Capital Area Association of Realtors

Facts & features
Interior
Bedrooms & bathrooms
- Bedrooms: 4
- Bathrooms: 4
- Full bathrooms: 3
- 1/2 bathrooms: 1
Bedroom 1
- Level: Main
- Dimensions: 16ft 11in x 20ft 4in
Bedroom 2
- Level: Upper
- Dimensions: 13ft 5in x 11ft 9in
Bedroom 3
- Level: Upper
- Dimensions: 12ft 5in x 11ft 1in
Bedroom 4
- Level: Upper
- Dimensions: 9ft 11in x 12ft 0in
Other
- Level: Main
- Dimensions: 13ft 1in x 12ft 5in
Other
- Level: Basement
- Dimensions: 17ft 8in x 13ft 5in
Other
- Area: 1724
Additional room
- Description: Bonus room
- Level: Basement
- Dimensions: 21ft 11in x 12ft 5in
Additional room 2
- Description: Nook
- Level: Main
- Dimensions: 12ft 1in x 13ft 11in
Kitchen
- Level: Main
- Dimensions: 14ft 7in x 17ft 1in
Laundry
- Level: Main
- Dimensions: 18ft 4in x 5ft 8in
Living room
- Level: Main
- Dimensions: 17ft 0in x 26ft 6in
Main level
- Area: 1987
Recreation room
- Level: Basement
- Dimensions: 37ft 5in x 33ft 0in
Upper level
- Area: 645
Heating
- Geothermal
Cooling
- Zoned
Appliances
- Included: Dishwasher, Disposal, Dryer, Microwave, Range, Refrigerator, Washer
Features
- Central Vacuum
- Basement: Finished,Full
- Number of fireplaces: 1
- Fireplace features: Gas Log, Living Room
Interior area
- Total structure area: 2,632
- Total interior livable area: 4,356 sqft
Property
Parking
- Total spaces: 3
- Parking features: Attached
- Attached garage spaces: 3
Features
- Levels: Two
- Patio & porch: Deck, Screened
- Spa features: Bath
Lot
- Size: 0.34 Acres
- Dimensions: 128 x 110 x 135 x 109
- Features: Corner Lot
Details
- Parcel number: 21110203009
Construction
Type & style
- Home type: SingleFamily
- Property subtype: Single Family Residence, Residential
Materials
- Brick, Vinyl Siding
- Roof: Shingle
Condition
- New construction: No
- Year built: 1998
Utilities & green energy
- Sewer: Public Sewer
- Water: Public
Community & neighborhood
Location
- Region: Springfield
- Subdivision: Scarborough
HOA & financial
HOA
- Has HOA: Yes
- HOA fee: $200 annually
Other
Other facts
- Road surface type: Paved
Price history
| Date | Event | Price |
|---|---|---|
| 11/8/2024 | Sold | $440,000-2.2%$101/sqft |
Source: | ||
| 10/1/2024 | Pending sale | $449,900$103/sqft |
Source: | ||
| 9/27/2024 | Listed for sale | $449,900+42.8%$103/sqft |
Source: | ||
| 4/29/2013 | Sold | $315,000$72/sqft |
Source: | ||
Public tax history
| Year | Property taxes | Tax assessment |
|---|---|---|
| 2024 | $10,510 +4.5% | $133,003 +9.5% |
| 2023 | $10,057 +4.3% | $121,486 +5.4% |
| 2022 | $9,642 +3.6% | $115,240 +3.9% |
Find assessor info on the county website
Neighborhood: 62707
Nearby schools
GreatSchools rating
- 5/10Lindsay SchoolGrades: K-5Distance: 0.5 mi
- 3/10Benjamin Franklin Middle SchoolGrades: 6-8Distance: 3.2 mi
- 7/10Springfield High SchoolGrades: 9-12Distance: 4.3 mi
Get pre-qualified for a loan
At Zillow Home Loans, we can pre-qualify you in as little as 5 minutes with no impact to your credit score.An equal housing lender. NMLS #10287.
