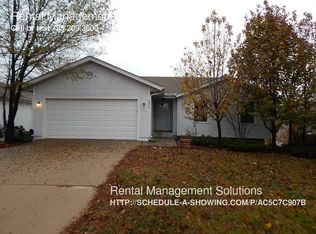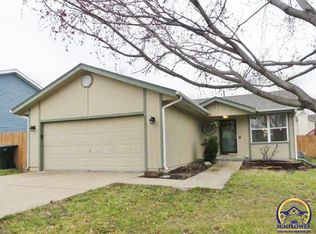Sold
Price Unknown
2500 SW Rother Rd, Topeka, KS 66614
3beds
1,223sqft
Single Family Residence, Residential
Built in 1990
0.25 Acres Lot
$221,600 Zestimate®
$--/sqft
$1,619 Estimated rent
Home value
$221,600
$204,000 - $237,000
$1,619/mo
Zestimate® history
Loading...
Owner options
Explore your selling options
What's special
You'll love this well maintained, walk-out ranch style home in the popular Indian Hills neighborhood. The large corner lot with mature shade trees affords privacy and plenty of space for hobbyists and gardeners. The open concept floorplan offers a spacious feel; hard to find in other similarly sized homes. The vaulted great room features a cozy wood burning fireplace with gas starter. The king-sized owners suite offers dual closets and a full bath. Recent updates include newer flooring, sewer line replacement, air conditioner, and the addition of main floor laundry hook-ups. Pre-inspection report available to review at the home for added peace of mind. Schedule your private showing today.
Zillow last checked: 8 hours ago
Listing updated: August 12, 2024 at 06:01pm
Listed by:
Cathy Lutz 785-925-1939,
Berkshire Hathaway First
Bought with:
Deb McFarland, SN00049384
Berkshire Hathaway First
Source: Sunflower AOR,MLS#: 235220
Facts & features
Interior
Bedrooms & bathrooms
- Bedrooms: 3
- Bathrooms: 2
- Full bathrooms: 2
Primary bedroom
- Level: Main
- Area: 143
- Dimensions: 13 x 11
Bedroom 2
- Level: Main
- Area: 121
- Dimensions: 11 x 11
Bedroom 3
- Level: Main
- Area: 110
- Dimensions: 11 x 10
Dining room
- Level: Main
- Area: 90
- Dimensions: 9 x 10
Kitchen
- Level: Main
- Area: 120
- Dimensions: 12 x 10
Laundry
- Level: Main
Living room
- Level: Main
- Area: 280
- Dimensions: 14 x 20
Heating
- Natural Gas
Cooling
- Central Air
Appliances
- Included: Microwave, Dishwasher, Disposal, Cable TV Available
- Laundry: Main Level, In Basement
Features
- Windows: Insulated Windows
- Basement: Concrete,Full,Unfinished,Walk-Out Access,Daylight
- Number of fireplaces: 1
- Fireplace features: One, Wood Burning, Gas Starter, Living Room
Interior area
- Total structure area: 1,223
- Total interior livable area: 1,223 sqft
- Finished area above ground: 1,223
- Finished area below ground: 0
Property
Parking
- Parking features: Attached, Auto Garage Opener(s)
- Has attached garage: Yes
Features
- Patio & porch: Patio, Deck
Lot
- Size: 0.25 Acres
- Features: Corner Lot, Sidewalk
Details
- Parcel number: R54326
- Special conditions: Standard,Arm's Length
Construction
Type & style
- Home type: SingleFamily
- Architectural style: Ranch
- Property subtype: Single Family Residence, Residential
Materials
- Frame, Vinyl Siding
- Roof: Composition
Condition
- Year built: 1990
Utilities & green energy
- Water: Public
- Utilities for property: Cable Available
Community & neighborhood
Location
- Region: Topeka
- Subdivision: West Indian Hil
Price history
| Date | Event | Price |
|---|---|---|
| 8/21/2025 | Listing removed | $2,200$2/sqft |
Source: Zillow Rentals Report a problem | ||
| 7/26/2025 | Listed for rent | $2,200+10%$2/sqft |
Source: Zillow Rentals Report a problem | ||
| 9/13/2024 | Listing removed | $2,000$2/sqft |
Source: Zillow Rentals Report a problem | ||
| 8/30/2024 | Price change | $2,000-9.1%$2/sqft |
Source: Zillow Rentals Report a problem | ||
| 8/10/2024 | Listed for rent | $2,200$2/sqft |
Source: Zillow Rentals Report a problem | ||
Public tax history
| Year | Property taxes | Tax assessment |
|---|---|---|
| 2025 | -- | $23,930 |
| 2024 | $3,702 +3.1% | $23,930 +4% |
| 2023 | $3,589 +9.7% | $23,010 +12% |
Find assessor info on the county website
Neighborhood: Indian Hills
Nearby schools
GreatSchools rating
- 6/10Indian Hills Elementary SchoolGrades: K-6Distance: 0.5 mi
- 6/10Washburn Rural Middle SchoolGrades: 7-8Distance: 4.9 mi
- 8/10Washburn Rural High SchoolGrades: 9-12Distance: 4.8 mi
Schools provided by the listing agent
- Elementary: Indian Hills Elementary School/USD 437
- Middle: Washburn Rural Middle School/USD 437
- High: Washburn Rural High School/USD 437
Source: Sunflower AOR. This data may not be complete. We recommend contacting the local school district to confirm school assignments for this home.


