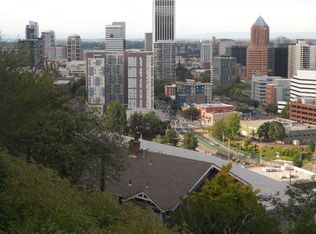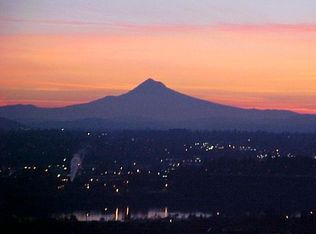Classic 1920s Portland Hts. home w/commanding views-city,river and mtns. Formal liv rm and din rm, hdw flrs, f/p, lg master w/sit room. View terrace w/hot tub. Flat yard, gorgeous gardens + veg garden on N side. Remodeled bathrooms. House is on fdn. Daylight b/ment has bdrm/office, 1/2 bath, xlg stor rm and outside entrance. Attic (563sf) is unf- wd be great bonus area. Close to OHSU. 12 min walk dwntown,PSU,MAX.
This property is off market, which means it's not currently listed for sale or rent on Zillow. This may be different from what's available on other websites or public sources.

