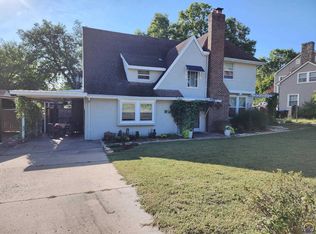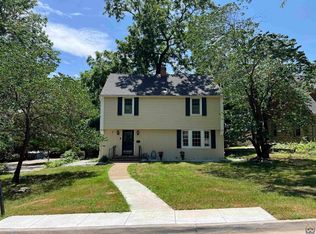Sold on 09/11/23
Price Unknown
2500 SW Granthurst Ave, Topeka, KS 66611
3beds
2,464sqft
Single Family Residence, Residential
Built in 1938
7,245 Acres Lot
$216,100 Zestimate®
$--/sqft
$1,674 Estimated rent
Home value
$216,100
$194,000 - $238,000
$1,674/mo
Zestimate® history
Loading...
Owner options
Explore your selling options
What's special
Looking for a stunning home in a historical neighborhood? Beautiful gardens, private courtyard, covered parking inside your private drive that leads to a 2 car garage and attached tool shed. Built ins throughout. 2 big beautiful living area with fireplaces. Hardwood floors throughout and large bedrooms each with a walk in closet. Fresh paint and fixtures. Roof is 3 years old. New sewer 2021.
Zillow last checked: 8 hours ago
Listing updated: September 11, 2023 at 06:38am
Listed by:
Cindy Glynn 479-586-6262,
Coldwell Banker American Home,
Luke Thompson 785-969-9296,
Coldwell Banker American Home
Bought with:
Cindy Glynn, 00247309
Coldwell Banker American Home
Source: Sunflower AOR,MLS#: 230510
Facts & features
Interior
Bedrooms & bathrooms
- Bedrooms: 3
- Bathrooms: 2
- Full bathrooms: 1
- 1/2 bathrooms: 1
Primary bedroom
- Level: Upper
- Area: 252
- Dimensions: 12x21
Bedroom 2
- Level: Upper
- Area: 110
- Dimensions: 11x10
Bedroom 3
- Level: Upper
- Area: 165
- Dimensions: 15x11
Dining room
- Level: Main
- Area: 117
- Dimensions: 9x13
Family room
- Level: Main
- Area: 280
- Dimensions: 20x14
Kitchen
- Level: Main
- Area: 126
- Dimensions: 14x9
Laundry
- Level: Main
Living room
- Level: Main
- Area: 338
- Dimensions: 13x26
Heating
- Natural Gas
Cooling
- Central Air, Window Unit(s), Attic Fan
Appliances
- Included: Electric Range, Microwave, Dishwasher, Refrigerator, Disposal, Water Softener Owned, Humidifier, Cable TV Available
- Laundry: Main Level, In Basement
Features
- 8' Ceiling
- Flooring: Hardwood, Ceramic Tile, Carpet
- Doors: Storm Door(s)
- Basement: Concrete,Stone/Rock,Full,Unfinished
- Number of fireplaces: 2
- Fireplace features: Two, Wood Burning, Living Room, Great Room
Interior area
- Total structure area: 2,464
- Total interior livable area: 2,464 sqft
- Finished area above ground: 2,464
- Finished area below ground: 0
Property
Parking
- Parking features: Detached, Carport, Extra Parking
- Has carport: Yes
Features
- Levels: Two
- Patio & porch: Patio, Covered
- Fencing: Fenced,Wood
Lot
- Size: 7,245 Acres
- Dimensions: 65 x 115
Details
- Parcel number: R34291
- Special conditions: Standard,Arm's Length
Construction
Type & style
- Home type: SingleFamily
- Property subtype: Single Family Residence, Residential
Materials
- Frame, Stone, Vinyl Siding
- Roof: Composition
Condition
- Year built: 1938
Utilities & green energy
- Utilities for property: Cable Available
Community & neighborhood
Location
- Region: Topeka
- Subdivision: Country Club Pl
Price history
| Date | Event | Price |
|---|---|---|
| 8/21/2025 | Listing removed | $1,950$1/sqft |
Source: Zillow Rentals | ||
| 8/16/2025 | Listed for rent | $1,950$1/sqft |
Source: Zillow Rentals | ||
| 9/11/2023 | Sold | -- |
Source: | ||
| 8/17/2023 | Pending sale | $239,000$97/sqft |
Source: | ||
| 8/16/2023 | Listed for sale | $239,000+107.8%$97/sqft |
Source: | ||
Public tax history
| Year | Property taxes | Tax assessment |
|---|---|---|
| 2025 | -- | $28,072 +3% |
| 2024 | $3,886 +10.3% | $27,255 +12.7% |
| 2023 | $3,523 +11.5% | $24,189 +15% |
Find assessor info on the county website
Neighborhood: 66611
Nearby schools
GreatSchools rating
- 5/10Highland Park CentralGrades: K-5Distance: 1.4 mi
- 6/10Jardine Middle SchoolGrades: 6-8Distance: 1.7 mi
- 5/10Topeka High SchoolGrades: 9-12Distance: 1.7 mi
Schools provided by the listing agent
- Elementary: Jardine Elementary School/USD 501
- Middle: Jardine Middle School/USD 501
- High: Topeka High School/USD 501
Source: Sunflower AOR. This data may not be complete. We recommend contacting the local school district to confirm school assignments for this home.

