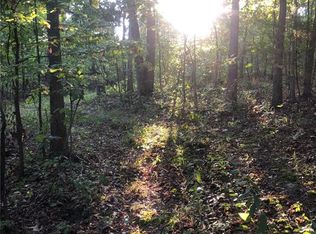H1564 Financing fell thru, back on the market! Spacious 3 bedroom, 2 bath manufactured home on full basement on 8 acres m/l. Divided floor plan, large family room with wet bar and fireplace. Kitchen has nice cabinets, an island and breakfast room . Master bath has corner soaking tub, separate shower. Additional 2 bedroom, 2 bath manufactured home needs major TLC, or may be used as storage. This is a Fannie Mae HomePath Property. SpecialListingConditions: Foreclosure
This property is off market, which means it's not currently listed for sale or rent on Zillow. This may be different from what's available on other websites or public sources.

