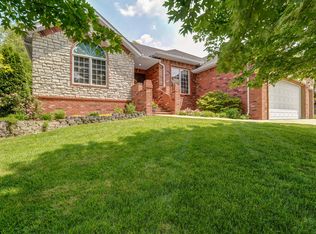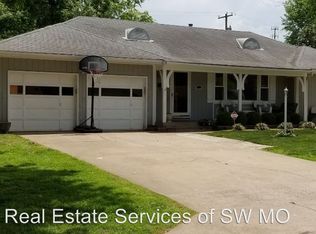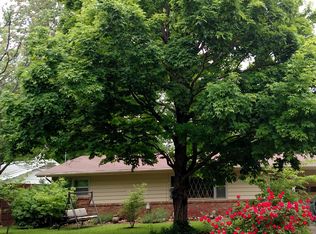From the rustic exterior to the rustic modern interior, this one level home is a must see! Featuring 3 Bedrooms, 2 Full Baths, 2 Living Areas and, Updated throughout! Granite, Stone and Tile Counter Tops, Solid and Engineered Hardwoods, Porcelain and Ceramic Tile, Energy Efficient Double Pane Windows, ALL Appliances remain, Security System, Wood Burning Fireplace and Two Car Garage! This majority owner-occupied and well kept, peaceful, tree-lined neighborhood is only minutes to Cox and Mercy Medical facilities, MSU, Battlefield Mall, Bass Pro, Downtown and so much more. Large fully fenced back yard. Large Master Bedroom w/ Private Bath and Walk-In Shower. Open Kitchen, Dining and Living Area, wired for entertaining! Covered front Porch and shaded Patio! Come see and make it yours!
This property is off market, which means it's not currently listed for sale or rent on Zillow. This may be different from what's available on other websites or public sources.



