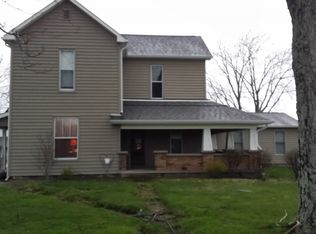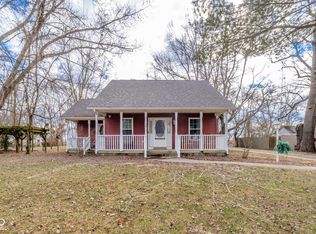Sold
$450,000
2500 S Kennard Rd, Shirley, IN 47384
3beds
2,230sqft
Residential, Single Family Residence
Built in 2001
9 Acres Lot
$424,600 Zestimate®
$202/sqft
$1,932 Estimated rent
Home value
$424,600
$382,000 - $471,000
$1,932/mo
Zestimate® history
Loading...
Owner options
Explore your selling options
What's special
3-bed, 2-bath home sits on 9 acres of land, including approximately 5 acres wooded with a creek running through the back. The property features a spacious 1200 sqft pole barn with an additional full bathroom inside. Inside, you'll find vaulted ceilings, a beautiful staircase, a newer electric fireplace, fresh interior paint throughout, and plenty of natural light. Three sliding glass doors that connect to the new 20x10 deck. It offers the perfect spot to enjoy your morning coffee while watching the deer wander through the backyard. The main floor includes a large primary bedroom, with a garden tub, walk in closet, and access to the deck. While the second floor offers two additional bedrooms, an office, and a loft area. The property is fully fenced, with separate sections ideal for pastures, animals, and just enjoying the open space. It's peaceful country home that's sure to impress!
Zillow last checked: 14 hours ago
Listing updated: March 12, 2025 at 03:09pm
Listing Provided by:
Kayla Walker 317-364-8183,
F.C. Tucker/Crossroads
Bought with:
Amy Spillman
CENTURY 21 Scheetz
Source: MIBOR as distributed by MLS GRID,MLS#: 22019533
Facts & features
Interior
Bedrooms & bathrooms
- Bedrooms: 3
- Bathrooms: 2
- Full bathrooms: 2
- Main level bathrooms: 1
- Main level bedrooms: 1
Primary bedroom
- Features: Carpet
- Level: Main
- Area: 238 Square Feet
- Dimensions: 17x14
Bedroom 2
- Features: Carpet
- Level: Upper
- Area: 140 Square Feet
- Dimensions: 14x10
Bedroom 3
- Features: Carpet
- Level: Upper
- Area: 120 Square Feet
- Dimensions: 12x10
Dining room
- Features: Laminate
- Level: Main
- Area: 170 Square Feet
- Dimensions: 17x10
Kitchen
- Features: Laminate
- Level: Main
- Area: 180 Square Feet
- Dimensions: 15x12
Laundry
- Features: Laminate
- Level: Main
- Area: 100 Square Feet
- Dimensions: 10x10
Living room
- Features: Laminate
- Level: Main
- Area: 323 Square Feet
- Dimensions: 19x17
Loft
- Features: Carpet
- Level: Upper
- Area: 168 Square Feet
- Dimensions: 14x12
Office
- Features: Carpet
- Level: Upper
- Area: 120 Square Feet
- Dimensions: 12x10
Heating
- Propane
Cooling
- Has cooling: Yes
Appliances
- Included: Dishwasher, Dryer, Gas Water Heater, Microwave, Electric Oven, Propane Water Heater, Refrigerator, Washer, Water Heater, Water Softener Owned
- Laundry: Main Level
Features
- Vaulted Ceiling(s), Kitchen Island, Entrance Foyer, Ceiling Fan(s), Walk-In Closet(s)
- Has basement: No
- Number of fireplaces: 1
- Fireplace features: Electric
Interior area
- Total structure area: 2,230
- Total interior livable area: 2,230 sqft
Property
Parking
- Total spaces: 2
- Parking features: Attached
- Attached garage spaces: 2
- Details: Garage Parking Other(Service Door)
Features
- Levels: Two
- Stories: 2
- Patio & porch: Deck
- Fencing: Fenced,Partial
- Has view: Yes
- View description: Forest, Trees/Woods
Lot
- Size: 9 Acres
- Features: Access, Not In Subdivision, Rural - Not Subdivision, Mature Trees, Trees-Small (Under 20 Ft), Wooded
Details
- Additional structures: Barn Pole
- Parcel number: 331128000301000009
- Horse amenities: Barn, Pasture
Construction
Type & style
- Home type: SingleFamily
- Architectural style: Contemporary
- Property subtype: Residential, Single Family Residence
Materials
- Vinyl Siding
- Foundation: Block
Condition
- New construction: No
- Year built: 2001
Utilities & green energy
- Electric: 200+ Amp Service
- Sewer: Septic Tank
- Water: Private Well, Well
Community & neighborhood
Location
- Region: Shirley
- Subdivision: No Subdivision
Price history
| Date | Event | Price |
|---|---|---|
| 3/6/2025 | Sold | $450,000$202/sqft |
Source: | ||
| 2/6/2025 | Pending sale | $450,000 |
Source: | ||
| 1/29/2025 | Listed for sale | $450,000+7.1%$202/sqft |
Source: | ||
| 7/3/2024 | Sold | $420,000-1.2%$188/sqft |
Source: | ||
| 5/25/2024 | Pending sale | $425,000$191/sqft |
Source: | ||
Public tax history
| Year | Property taxes | Tax assessment |
|---|---|---|
| 2024 | $1,027 -5.6% | $186,500 +10.9% |
| 2023 | $1,088 +9.3% | $168,100 +2.8% |
| 2022 | $996 -6.1% | $163,500 +4.4% |
Find assessor info on the county website
Neighborhood: 47384
Nearby schools
GreatSchools rating
- 7/10Knightstown Elementary SchoolGrades: PK-3Distance: 6.1 mi
- 5/10Knightstown Intermediate SchoolGrades: 4-8Distance: 6.2 mi
- 4/10Knightstown High SchoolGrades: 9-12Distance: 7.2 mi
Schools provided by the listing agent
- Elementary: Knightstown Elementary School
- High: Knightstown High School
Source: MIBOR as distributed by MLS GRID. This data may not be complete. We recommend contacting the local school district to confirm school assignments for this home.

Get pre-qualified for a loan
At Zillow Home Loans, we can pre-qualify you in as little as 5 minutes with no impact to your credit score.An equal housing lender. NMLS #10287.

