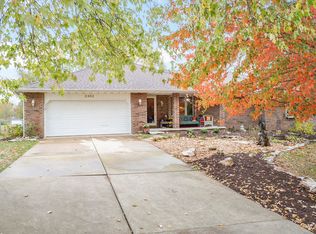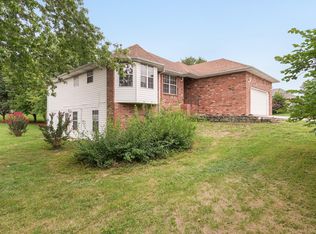This home is named ''Sensational Suburb'' ALL BRICK WALKOUT ON A RARE ONE ACRE LOT! This lovely family home has some recent upgrades such as GRANITE IN THE KITCHEN and tiled entry! Lovely Greenroom with Fireplace! Family Room and Recreation areas in the Basement! 5 bedrooms plus office! 3 Full baths! Close in location but has the serene feel of the country!
This property is off market, which means it's not currently listed for sale or rent on Zillow. This may be different from what's available on other websites or public sources.


